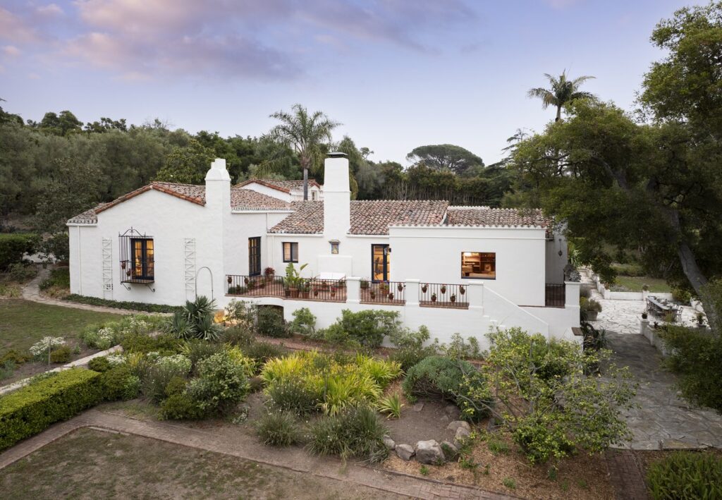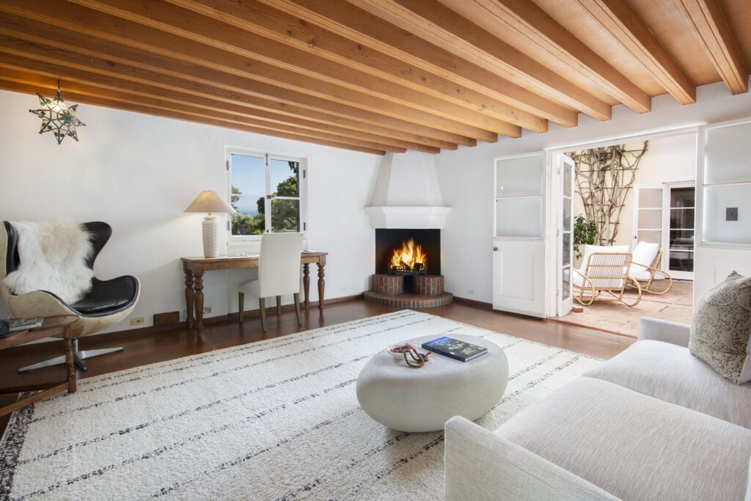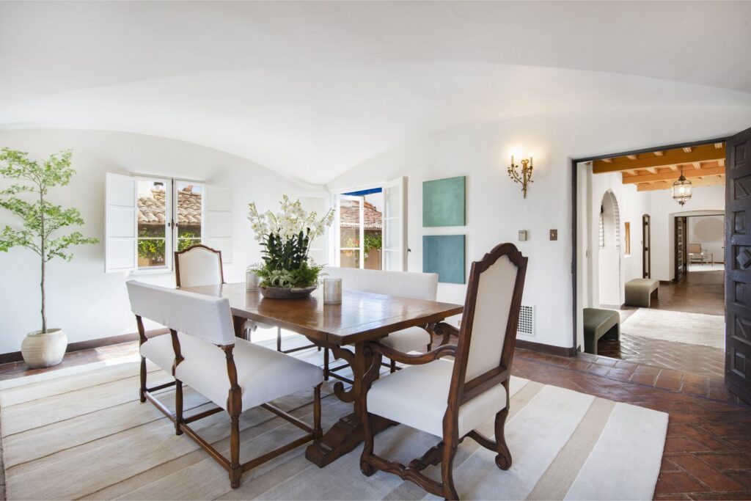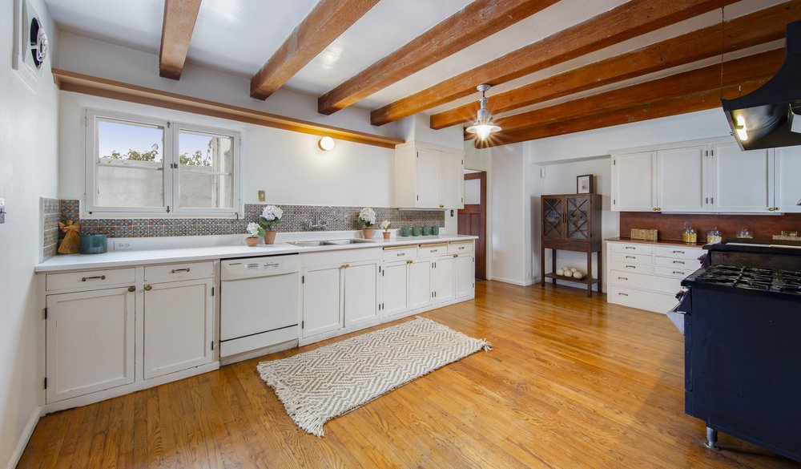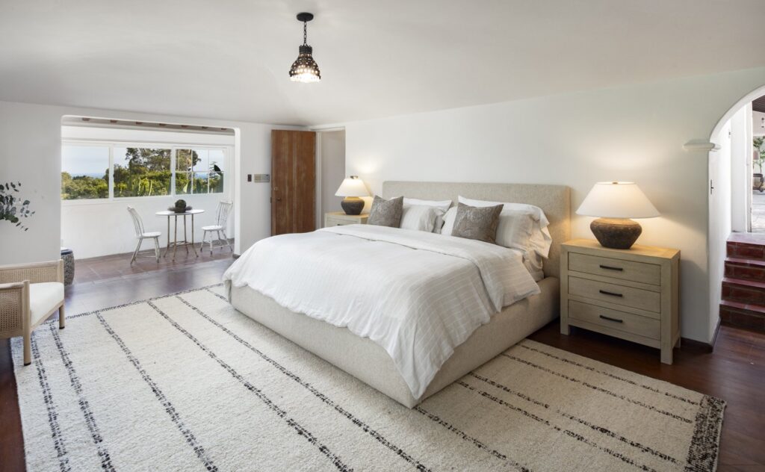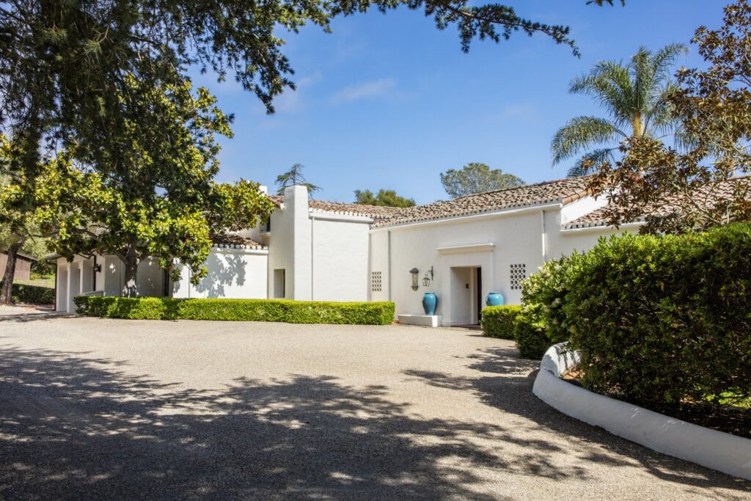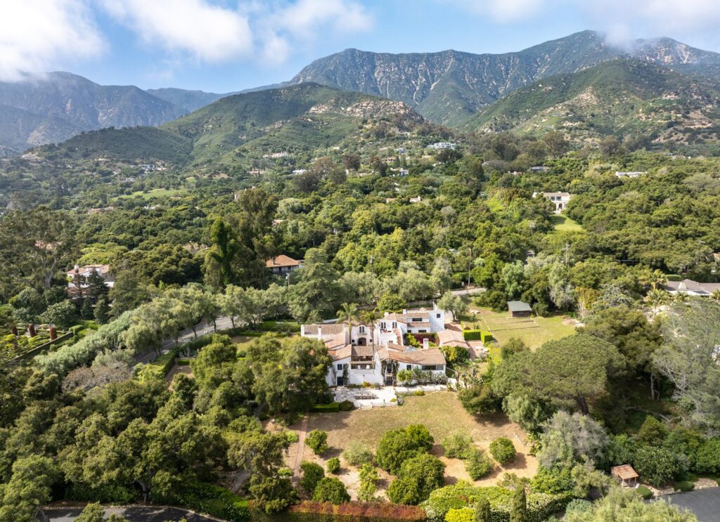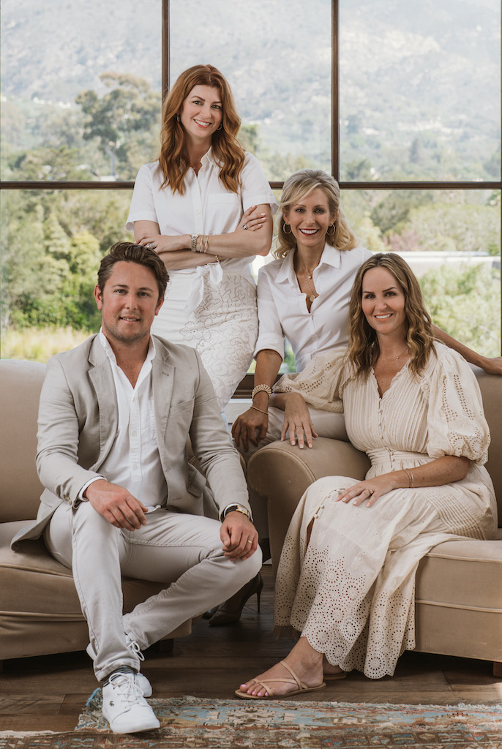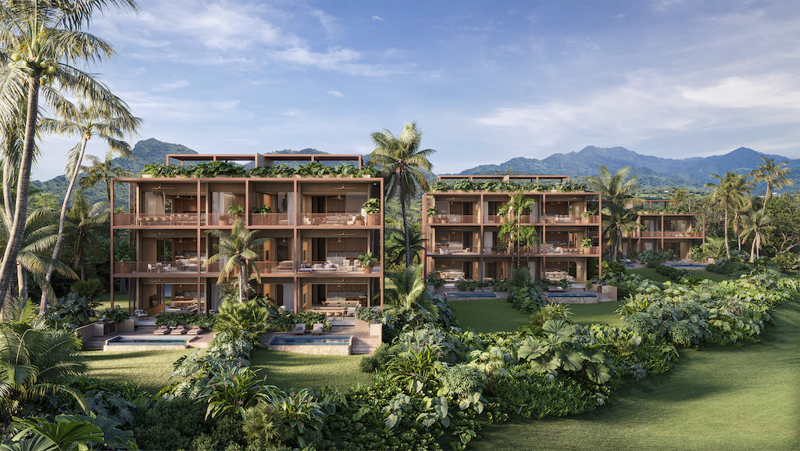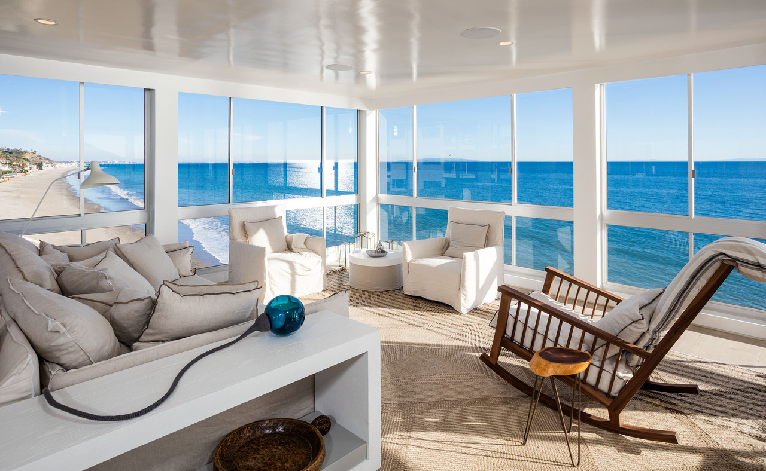Riskin Partners Estate Group presents
It doesn’t get any more quintessentially Montecito than this! Spanish Colonial Revival architecture, courtesy of architect Mary Craig, is ripe with wrought iron, smooth white stucco, Santa Barbara stone walls, weathered tile, beautifully carved doors, and 1930s glamour. The ocean-view estate known as La Macarena presides over 1.99 acres on two legal parcels in the heart of the Golden Quadrangle and embodies a worn elegance earned over nearly a century of seasons. Available to the market for the first time in 50 years, this piece of history is the perfect canvas to create your version of the California Dream.
Inside the entry, herringbone tiles with nearly a century of wear and patina greet you at the door. A second set of French doors leads to the central courtyard, the true heart of the home. This intimate space offers a beautiful tapestry of original design details.
The purple and green of the trumpet vine adds an organic balance to mottled clay roof tiles. Smooth stucco walls are accessorized by handmade tiles. With eight sets of French doors leading to nearly every room, the rest of the home orbits around this integral space. Whether as an extension of everyday life or a scene of epic entertainment, the central courtyard embodies the spirit of the estate.
Vaulted ceilings in the living room room give a sense of drama and the beautiful curves of the slender shell fireplace offers a sense of grace. Two sets of French doors lead to the central courtyard and another two sets of French doors open to a west facing terrace with stairs down to the lower lawn. Fabulous floor tile continues from the foyer, though in a new tessellation.
The library and family room overlook the gardens and out to the ocean view beyond. Filled with southern and western light, this room embodies indoor/outdoor living with warm wood paneled walls. Two sets of French doors lead to the south facing terrace, while another set of French doors opens to the central courtyard.
The ocean view primary suite ensures that each day begins and ends with an alfresco experience. Located privately as its own cottage, this suite is the ultimate staycation. A dreamy wet room is flooded with natural light and the second full bath looks towards the sea.
With a lounge, a sunroom, and two fireplaces, you will love this home within the home.
The same leathery herringbone tiles grounds the floor of the dining room and offer a stoic counterpoint to the delicate arches of the groin vault ceiling. Opening both to the central courtyard as well as a private terrace, the dining room is perfect for formal entertaining as well as weeknight dinners on the go.
The spacious kitchen area includes a breakfast nook and two butler’s pantries. Original tile and hardware are a nod to the estate’s historic origins.
The residence’s second level is home to two bedrooms and two baths, plus a playroom and a lounge, as well as sweeping vistas of the ocean and grounds from the rooftop deck. Two exterior staircases can easily make this an autonomous space for staff or guests.
Two detached structures combine to create an additional cottage compound. The larger of the two has a bedroom, sitting room, and full bath; the smaller is a studio that formerly was home to a kitchen.
The home’s lower level offers abundant possibilities for a future cabana or entertaining zone. Currently set up with a living space, kitchen, bedroom, bath, and abundant storage, this flexible space opens to the yard and orchard.
Spread out on a shy ±2 acres on two parcels (1.57 and .42 acres), gently sloping grounds offer a beautiful canvas for additional development. Plentiful fruit trees and specimen oaks grace the sunshine filled grounds.
Address: 680 Buena Vista Dr, Montecito, CA 93108
Price: $10,900,000
For more information, please contact Riskin Partners Estate Group at 805-565-8600 or team@riskinpartners.com.
Riskin Partners Estate Group represents the Santa Barbara, CA, real estate market as a member of the Haute Residence Real Estate Network. View all of their listings here.
