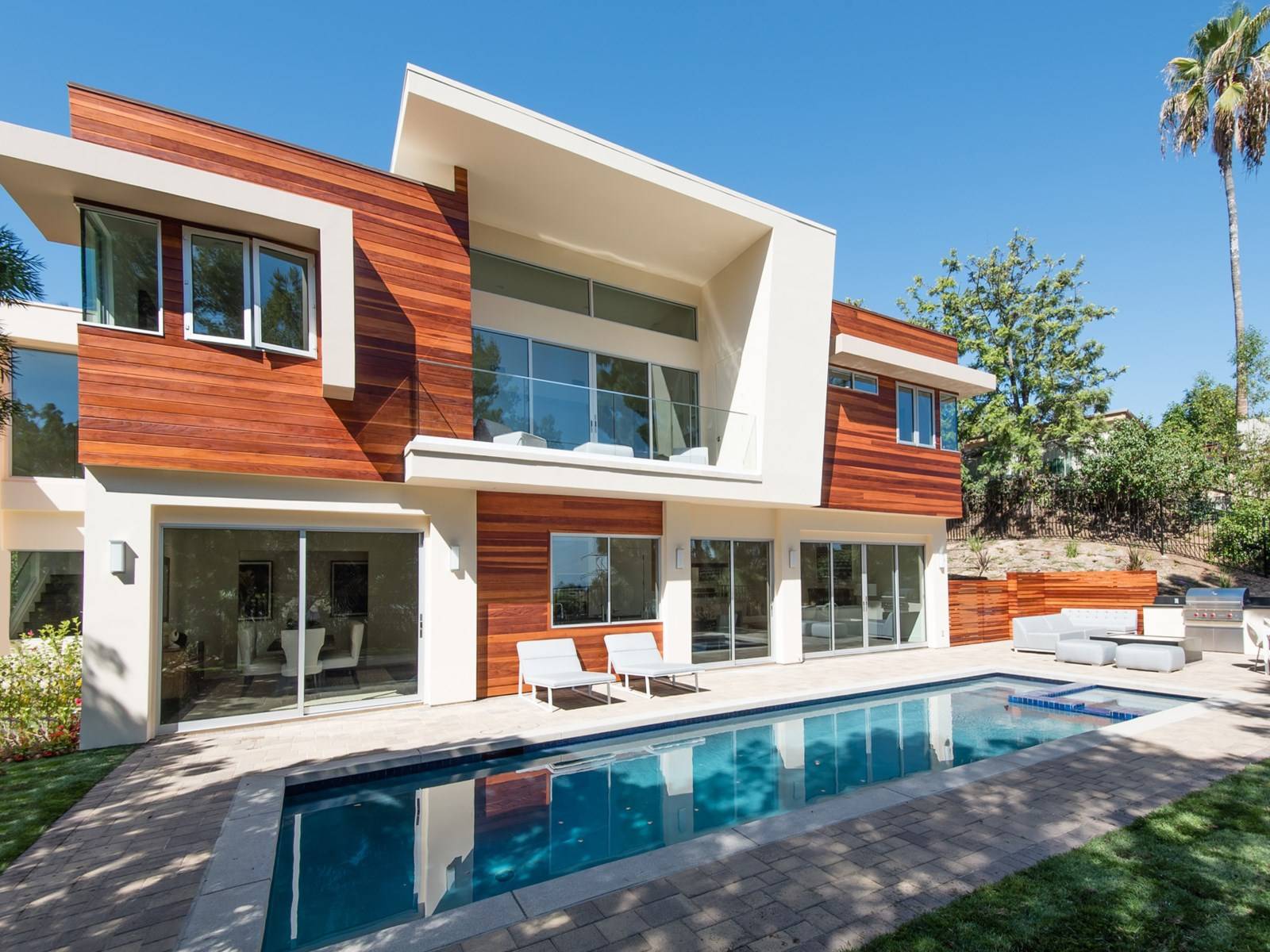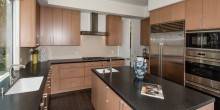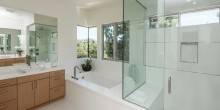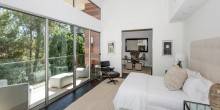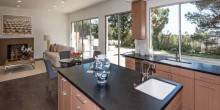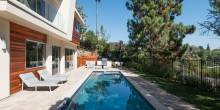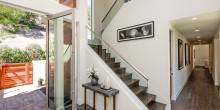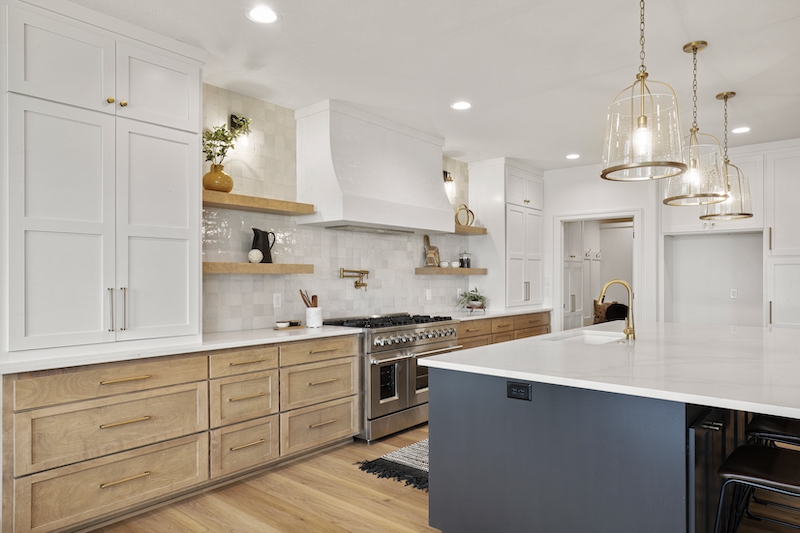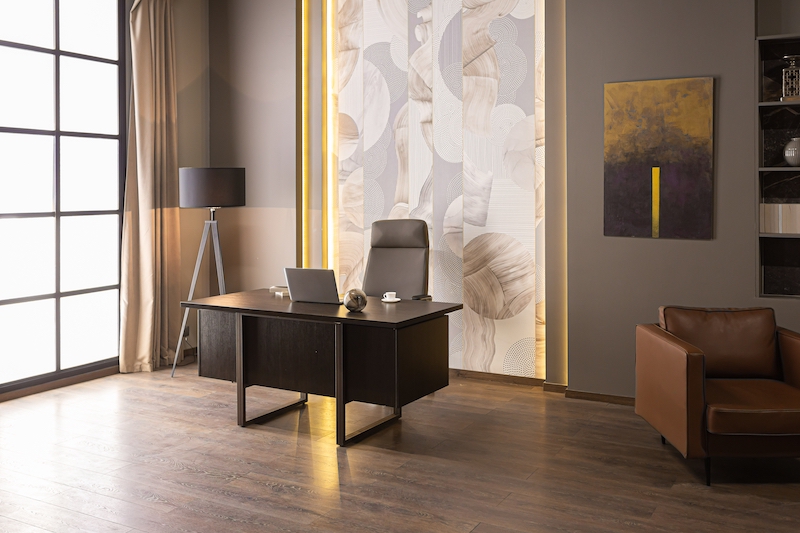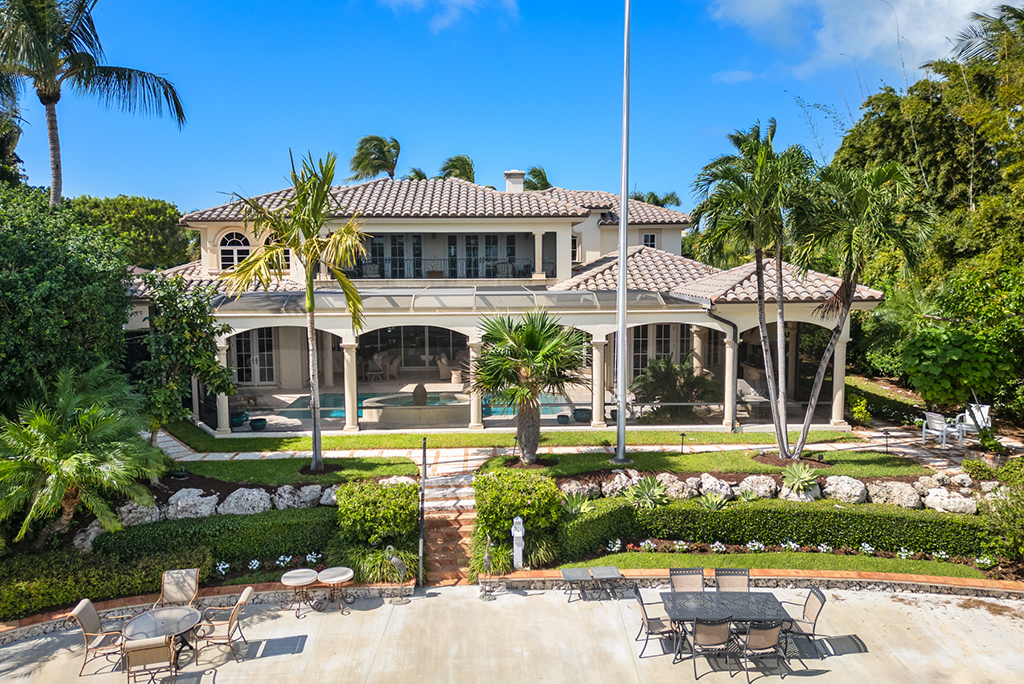The architectural design is a striking, warm contemporary-style with earth tone materials and finishes throughout. The sophistication of the floor plan with approximately 4,554 square feet and design details maximizes the enjoyment of the indoor-outdoor California lifestyle with five bedrooms, five-and-a-half baths with a den off of the master suite.
The house is situated on a serene and elevated corner, 12,384-square-foot, mostly flat lot. It’s located on a street with city light views from the first and second floor and a pool, spa, and covered trellised outdoor living room with barbecue and gas fire pit––an entertainer’s dream! The master suite is commanding, with views overlooking the yard and city. The master suite also offers a terrace, massive bath, dual large walk-in closets, and an adjoining room for use as an office, library, or gym.
The dramatic interior spaces boast numerous high ceilings and expansive glass doors and windows, blurring the line between inside and outside. High ceilings and well-placed windows are found throughout embracing natural lighting. There are hardwood floors throughout; three gas fireplaces; a central vacuum; and speakers in all major rooms, including living, dining, kitchen, family, master bedroom and bath with hardwired security system.
Appliances include Miele six-burner gas cooktop and contemporary SS Hood, Bosch dishwasher, Wolf double oven, microwave, warming drawer, outdoor barbecue, and Sub Zero 48-inch refrigerator-freezer. The chef’s dream kitchen also boasts a walk-in pantry, planning desk, and butler’s pantry to serve the formal dining room. Plumbing fixtures are all Kohler Contemporary Line, Toto toilets, and a Zuma jetted tub in master. Cabinets are Brookhaven Rift Oak in master, kitchen, and powder, and durable wood veneer laminate in all other baths and laundry. There are glass interior and exterior handrails and three zones heating and air conditioning system. Exterior amenities include a blend of smooth plaster and redwood siding.
Los Angeles, CA, United States
$4,595,000
5 bedrooms
5.5 bathrooms

