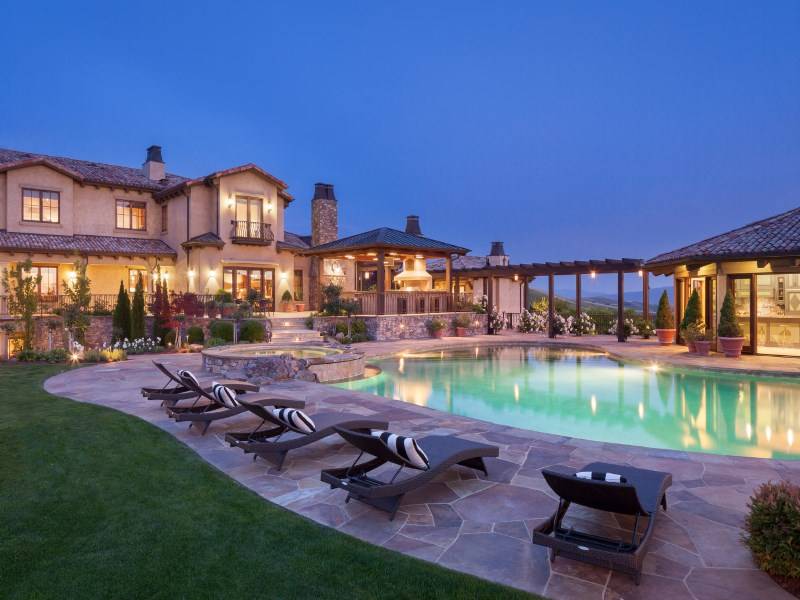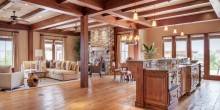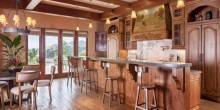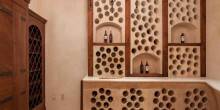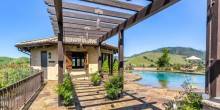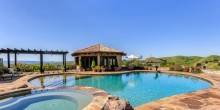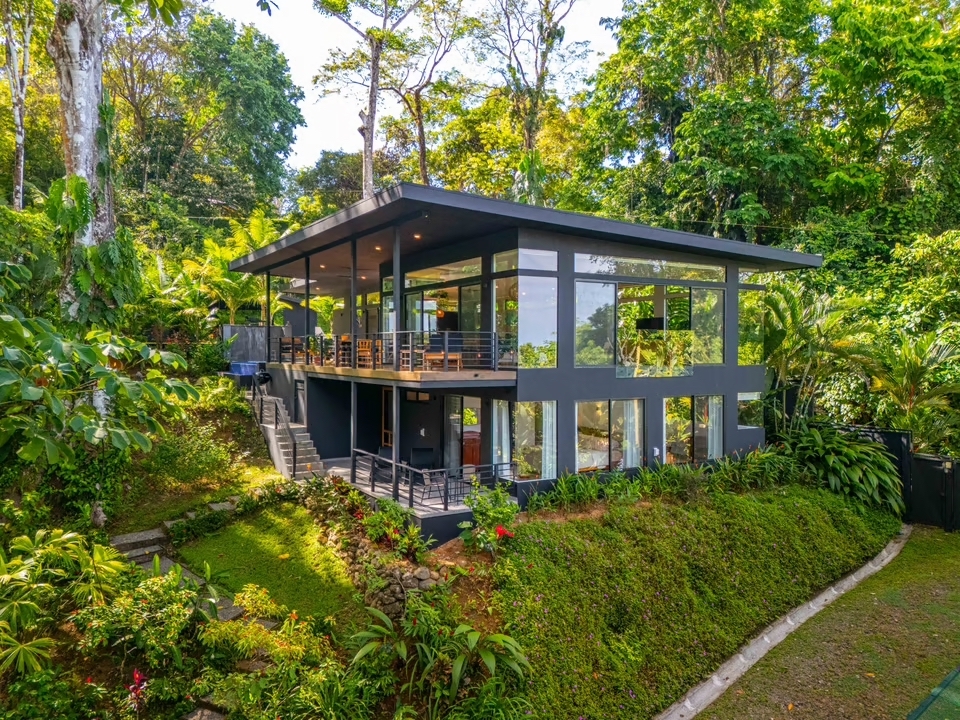This exquisite estate, named “Villa Toscana D’Oro,” offers the finest in country cub living, from its expansive, approximately 2.43-acre promontory, featuring views of Blackhawk Country Club, Mount Diablo, and beyond. The Tuscan-inspired estate, offering approximately 18,932 square feet, accessed up a nearly hidden driveway, is exceedingly secluded. Consummate, cosmopolitan grandeur is masterfully blended with an important sense of welcome and intimacy throughout.
An amazing vision captured in the complete redesign of the entire property with a masterful collaboration with Swans Nest Interior Design of Sacramento. The meticulous implementation of that vision was effected with unyielding dedication. The resultant masterpiece, from the imported Italian roof tiles to the reclaimed vintage flooring and stonework, is nothing short of breathtakingly beautiful.
The three levels of the main home, the separate guest house and pool house, plus the loggia with outdoor kitchen and dining area, enjoy a seamless, indoor-to-outdoor California lifestyle presenting an elegant and sophisticated floor plan; yet remain approachable and comfortable.
The professionally-landscaped grounds feature a pool, spa, and sport court, all artfully designed for true resort living. Additional floor plan features include an elegant master suite with sitting lounge, eight upper-level bedrooms, an exercise room, a grand office suite, library, a casual office, home theater, café, and wine cellar. The floor plan incorporates both the respect for residents and ease of entertaining in various modes, from hosting glittering grand galas to active pursuits on the sports court and in the pool; from a casual movie night in the theater or a wine tasting with friends in the wine cellar and tasting area to a relaxing night of fresh baked pizza straight from the outdoor wood-fired pizza oven.
For the utmost discerning client, this truly is the grandest of estates to call home.
$14,000,000

