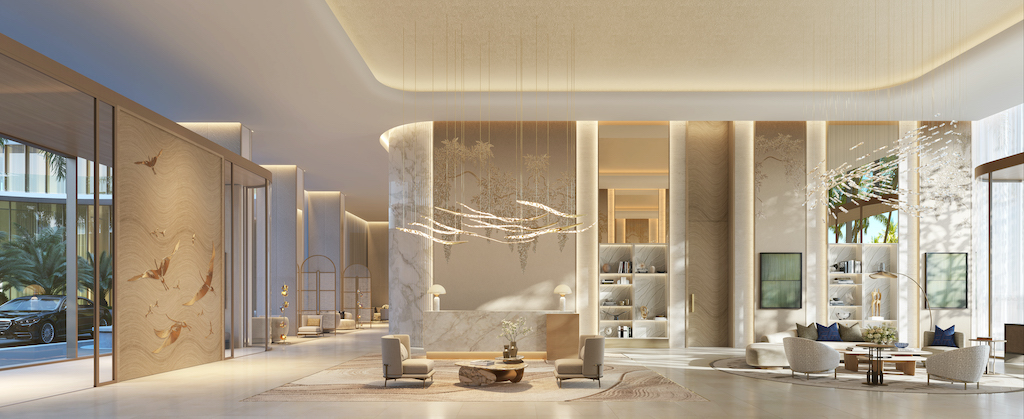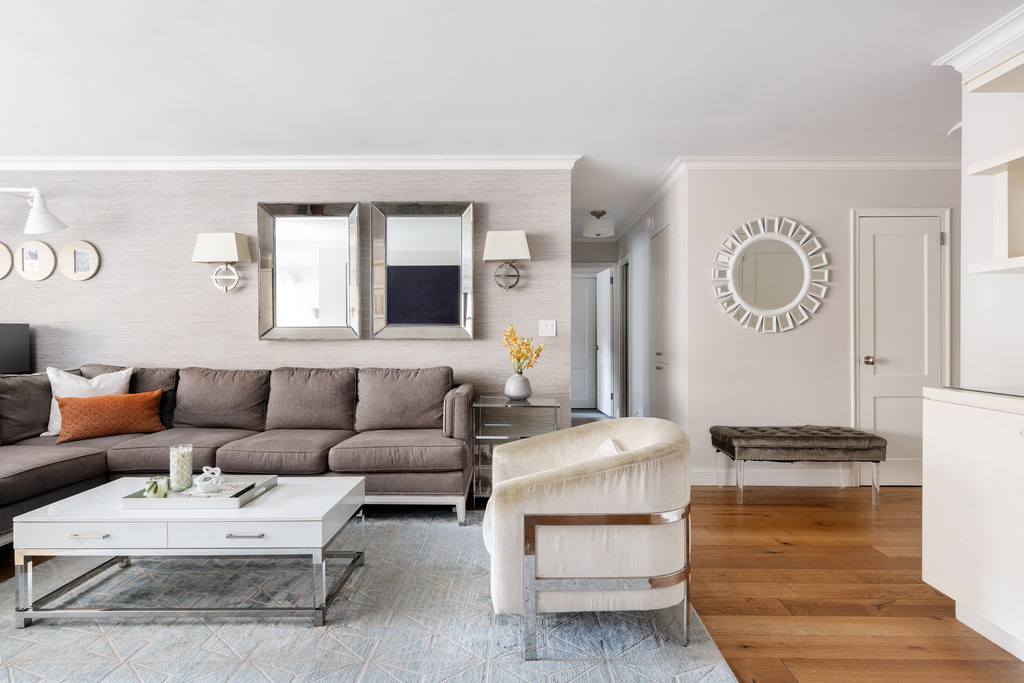In a city based largely on vertical living, it’s comforting to see developments incorporating sustainable living with energy saving lightbulbs, waste management, and climate control–among other things. Wellness is also a focus we’re seeing with developers designing state-of-the-art wellness centers and accompanying spas, to cater to its residences. With this new trend on the rise, we found five haute developments that get a green thumbs up from us.
565 Broome SoHo
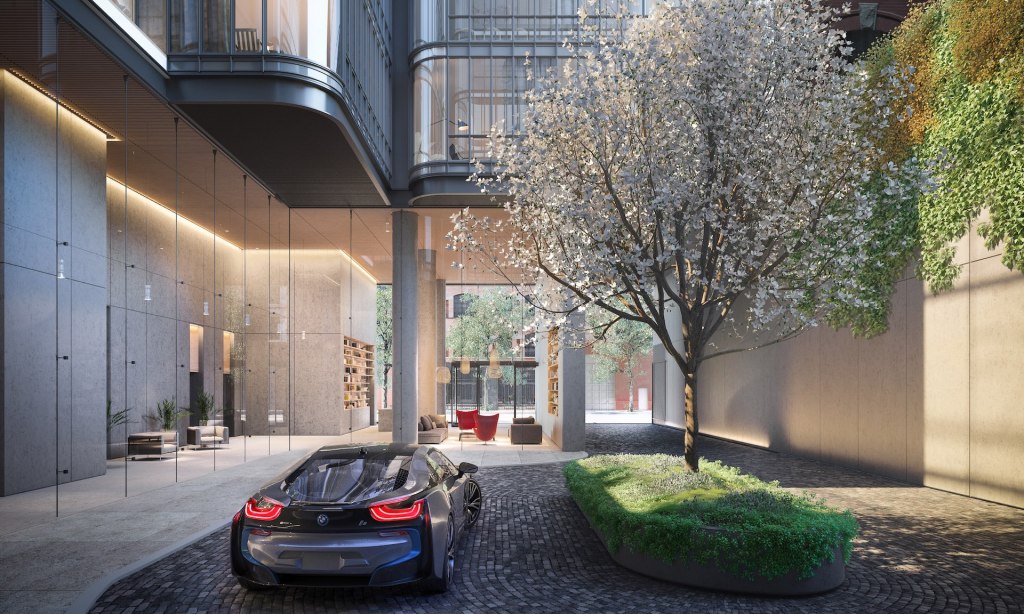
565 Broome SoHo is a luxury condominium designed by Pritkzer Prize-winning architect Renzo Piano and is a unique position to become the first luxury residential Zero Waste Building in New York City. The buildings commitment to Zero Waste will contribute to considerable reductions in waste generated compared to a typical building of its size, with 115 residences. This will include a “Zero Waste Room” on each floor with bins for paper and cardboard, one for metal, glass, plastic, and another for organic material. It will even offer water bottle filling stations throughout the building to become a plastic-free water bottle building.
In addition, the sustainable-focused property will provide building residents with the following programs and amenities; filtered air through a glass-enclosed, 90-foot tall landscaped lounge and conservatory lined with trees and a green wall that provides natural air filtration. Residents will have filtered air flowing through their residences and high-performance, multi-zone heating and cooling system for individual climate control, and a custom designed high-performance curtain wall system with low-e coating reduces heat loss in the winter month and solar heat gain in the summer months.
The building also features the latest automated parking technology, all of which is located above ground. The property will have 42 parking spots, each of which will be equipped with a full capacity electric charging station.
200 East 21st Street
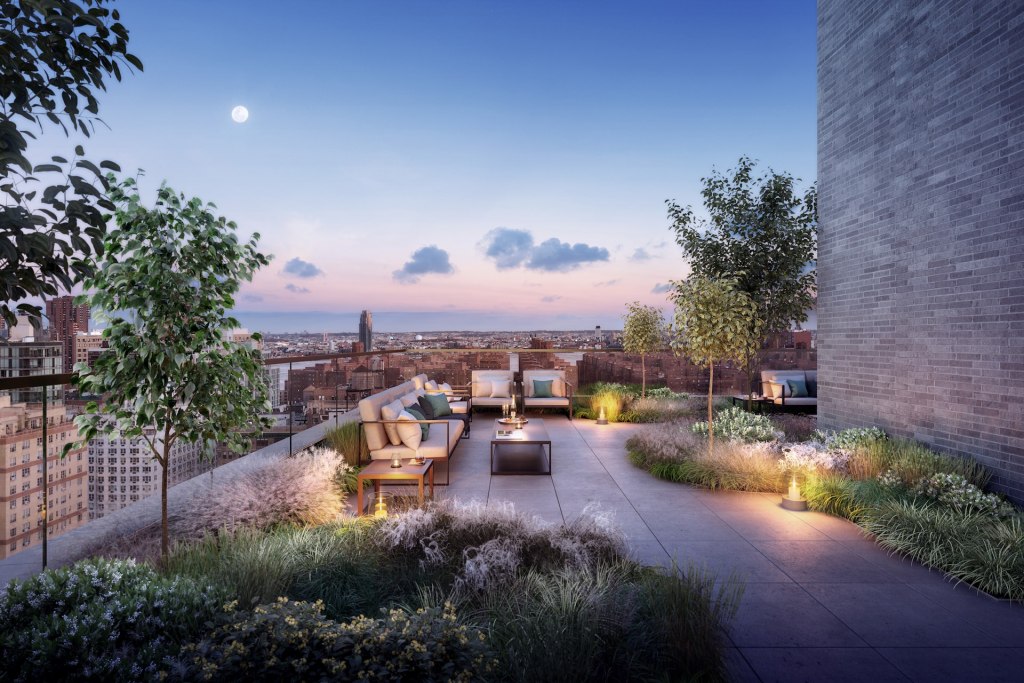
200 East 21st Street, the Gramercy new development condo, is the newest addition to Alfa Developments’ Green Collection portfolio, where they have pursued LEED Gold certification for every building they’ve developed over a ten year period.
The building is also up for LEED Gold certification and includes a variety of eco-friendly features. This includes a vertical living green wall in the lobby by Eco Walls, a communal roof terrace designed by landscape architects Halsted Welles Associates, a solar-powered domestic water production system, wind-generated electricity, and a rainwater collection system.
The building has partnered with Manhattan-based wellness center Modrn Sanctuary to bring an elite series of traditional and holistic health treatments to residents at the 3,000 square foot Wellness Center. These treatments include around-the-clock access to a private Himalayan Salt Therapy Room, which offers wellness benefits such as increased mood and energy levels, enhancement of the immune system, improvements in respiratory conditions and allergies, and migraine alleviation.
25 Park Row
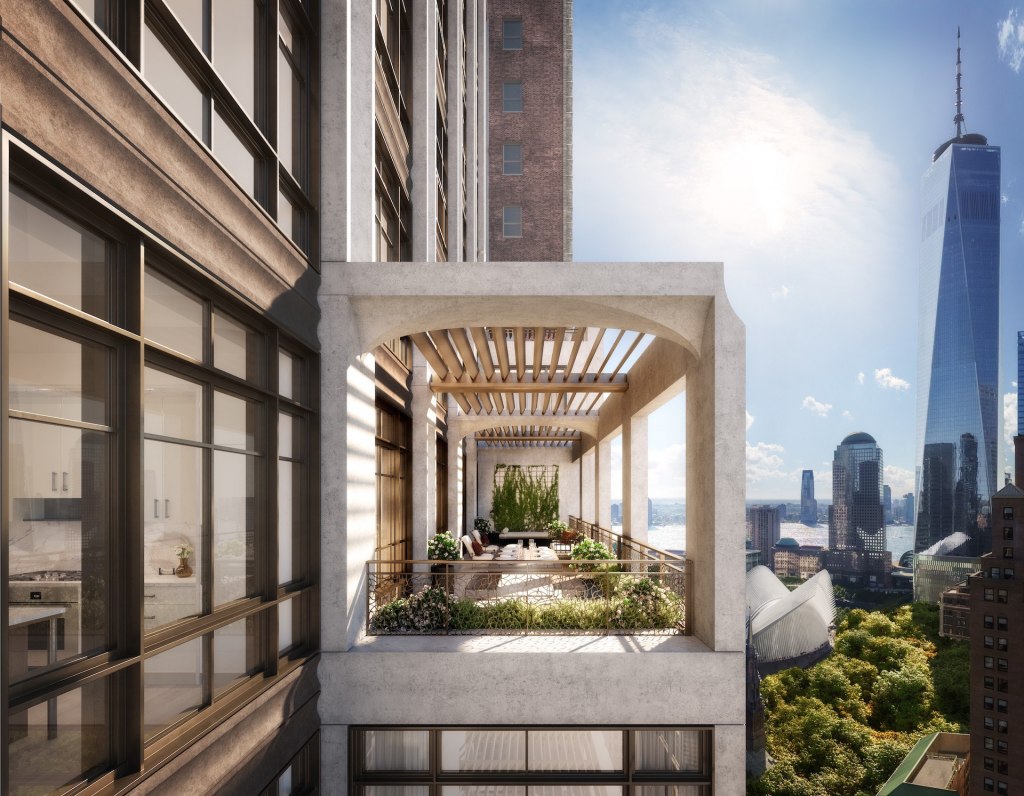
25 Park Row is the new 50-story condominium building designed by CookFox Architects on the former J&R Music & Computer World site directly overlooking City Hall Park in NYC. Uniquely, every residence has views of the park and over 98% of residences offer access to usable outdoor space. Both amenities and residences incorporate biophilia as a design driver, which relates to the eternal quest for optimal wellness by incorporating natural materials, light, patterns, and nature views directly into the home to enhance human health and overall well-being by bringing all aspects of the outdoors, indoors.
The luxury condominium features a full suite of fitness and wellness amenities designed by acclaimed Brazilian designer Andre Mellone of Studio Mellone, including a 65-foot swimming pool, spa treatment room, park-facing gym, and private yoga and meditation studio.
15 Hudson Yards
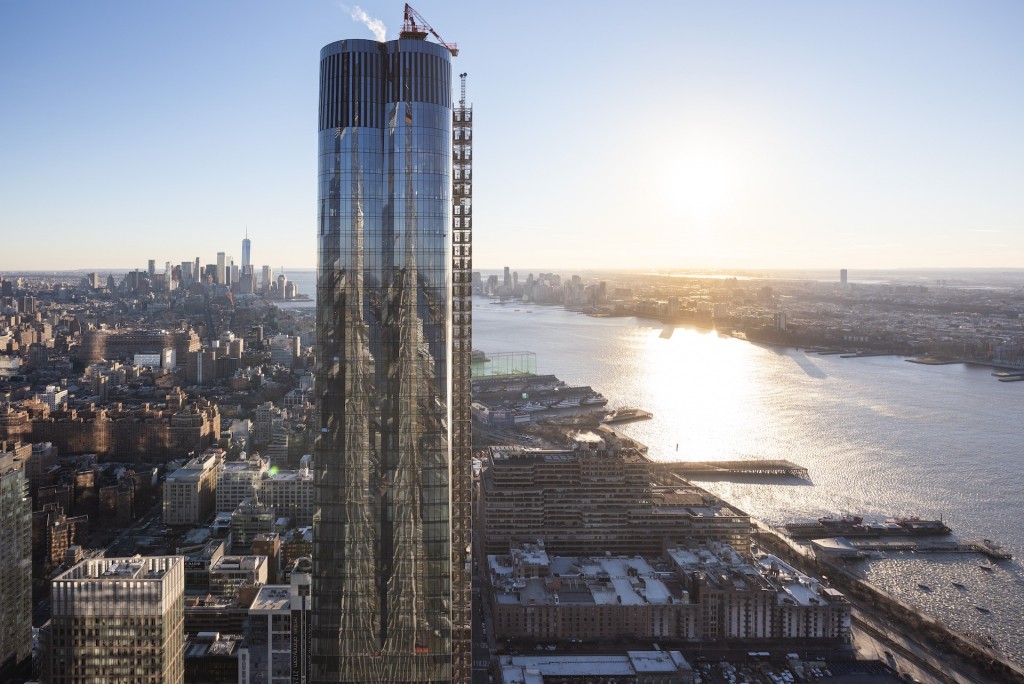
Fifteen Hudson Yards is the first condominium to open at Hudson Yards, developed by Related Companies and Oxford Properties Group. The building is also targeting LEED Gold and uses state-of-the-art technology to focus on sustainability and wellness. For instance, the property delivers ducted fresh air to individual residences with four points of air filtration and home automation with Lutron lighting and thermostat control; and multi-zone climate control to give residents complete control of the home. The building itself has an on-site oil-fired building generator, which provides 100% emergency backup power and the highly efficient condensing boilers lower operating costs and energy consumption in an effort to reduce its carbon footprint.
The property also ensures the resident’s wellness is addressed by incorporating a wellness center, which takes up the entire 50th floor. Residents will have access to leading fitness equipment, a 75-foot long three-lane swimming pool and a private studio for yoga, stretching, and classes. In addition to the fitness center, there is also a spa with two treatment rooms and a fully appointed beauty bar for all hair and makeup services.
Greenwich West
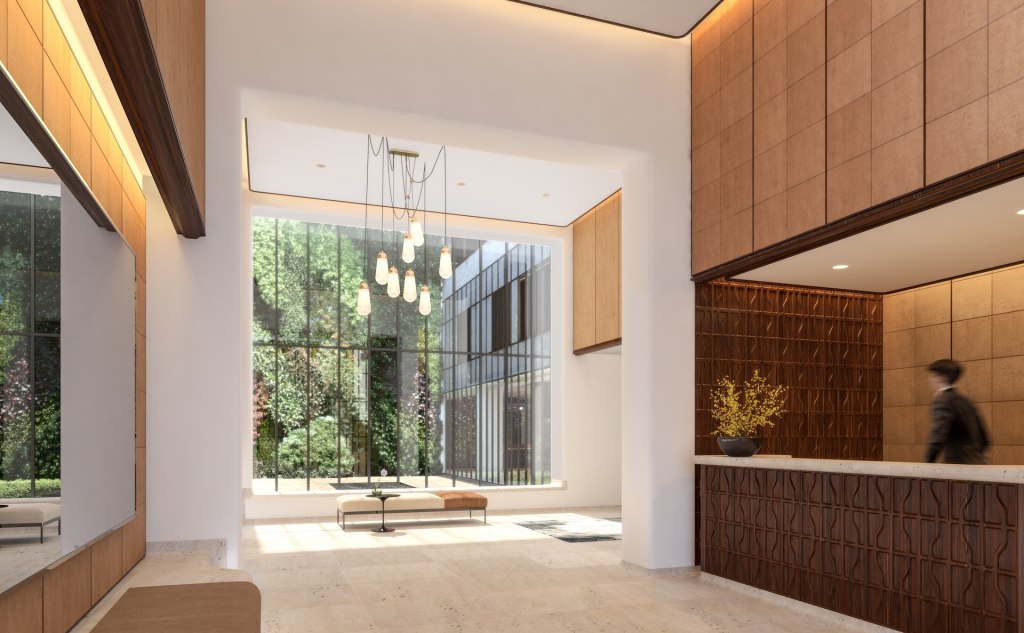
While Manhattan has some green spaces, it is still abundantly a concrete jungle, which makes having a yard almost impossible. Greenwich West, one of the tallest new buildings in Manhattan’s Hudson Square neighborhood has incorporated a living wall to bring its residents a spectacular green space all to their own. Designed by acclaimed French architecture firm, Loci Anima, with interiors by Parisian designer Sebastuen Segers, the tower brings an elegant sensibility to the nexus of one of Manhattan’s most desirable neighborhoods. The Viewing Garden, also known as the green wall is designed by French botanist, Patrick Blanc. Situated in the building’s courtyard and reaching nearly 18 feet tall and 38.6 feet wide, the wall serves as a symbol of health and well-being. It also includes 99 artfully planted species creating a total of 102 bulbs in the design. The captivating wall of windows frames the double height lobby and provides residents additional views of the Viewing Garden from inside the building. The introduction of nature into vertical living could be the next big trend we see in luxury condominiums.


