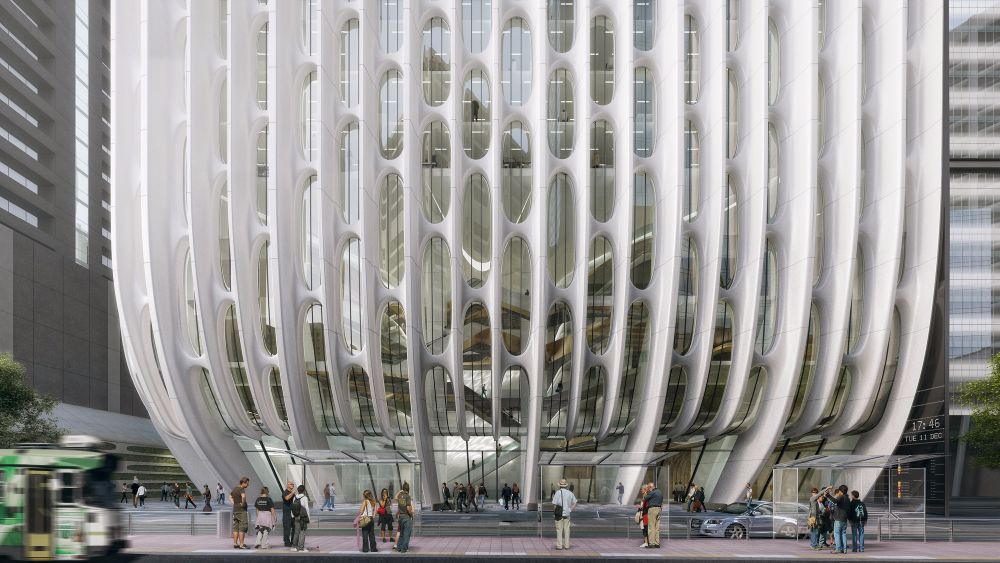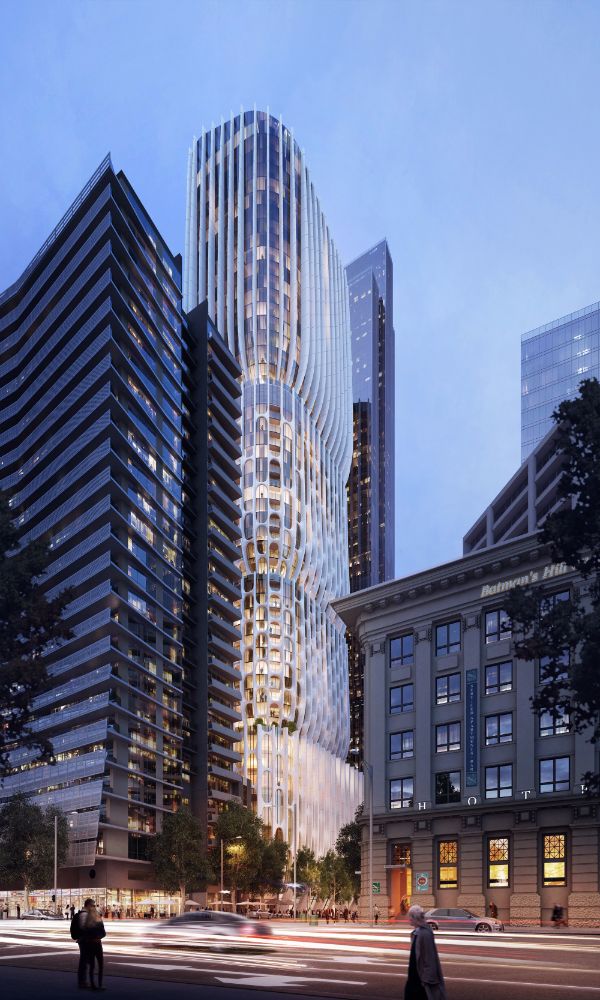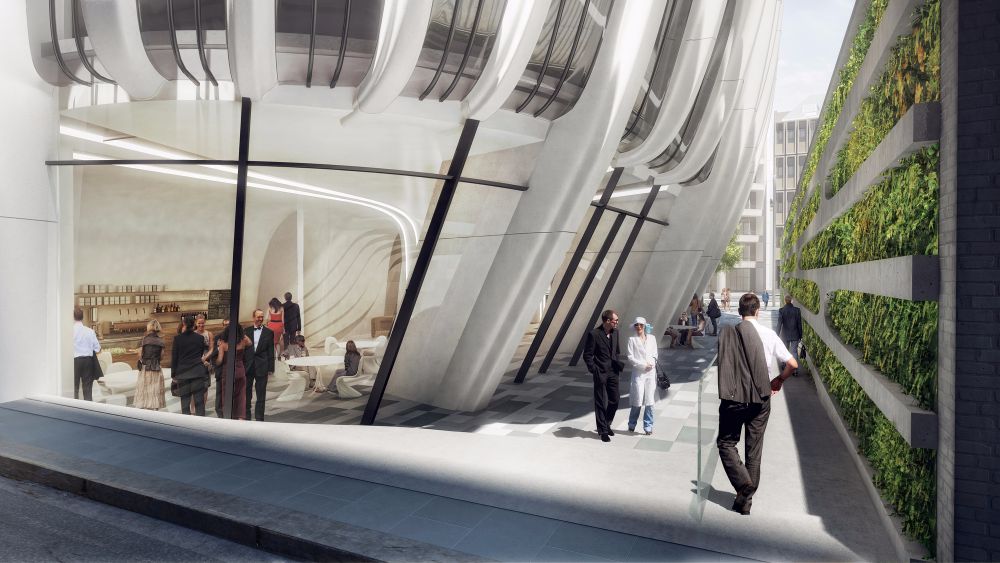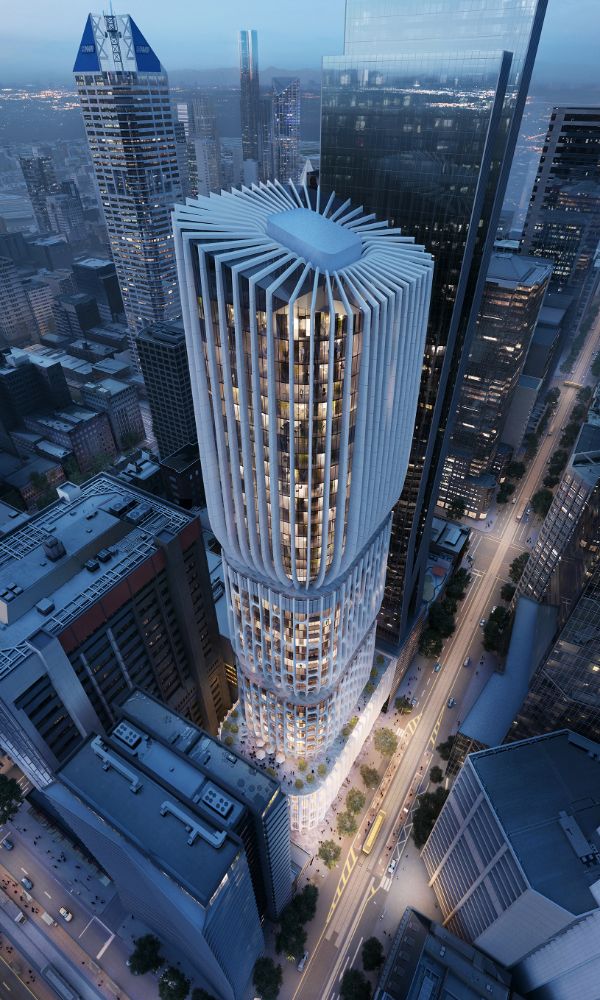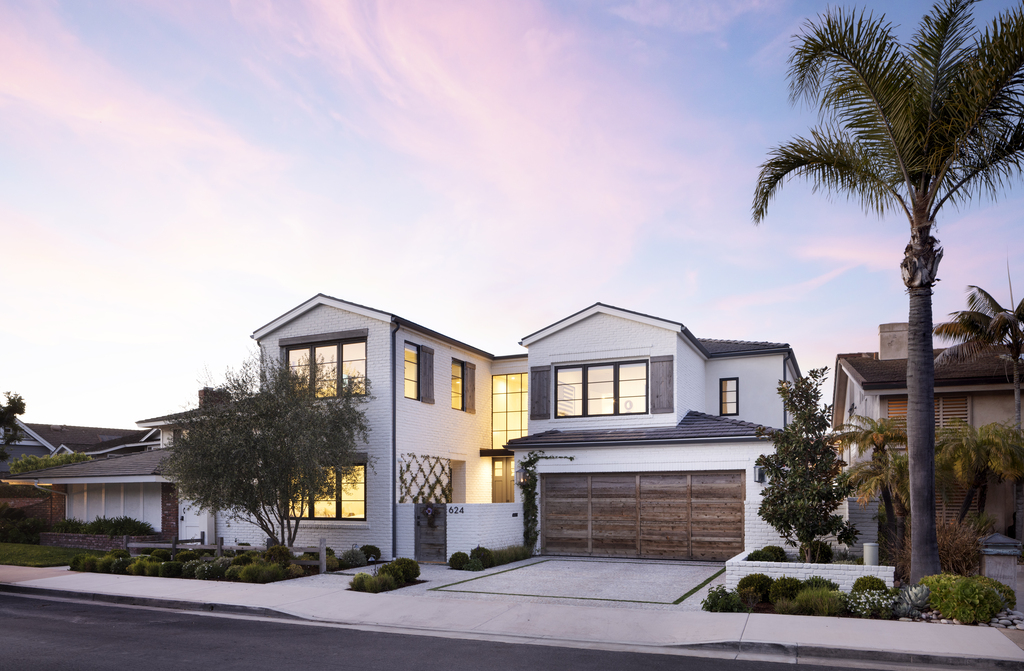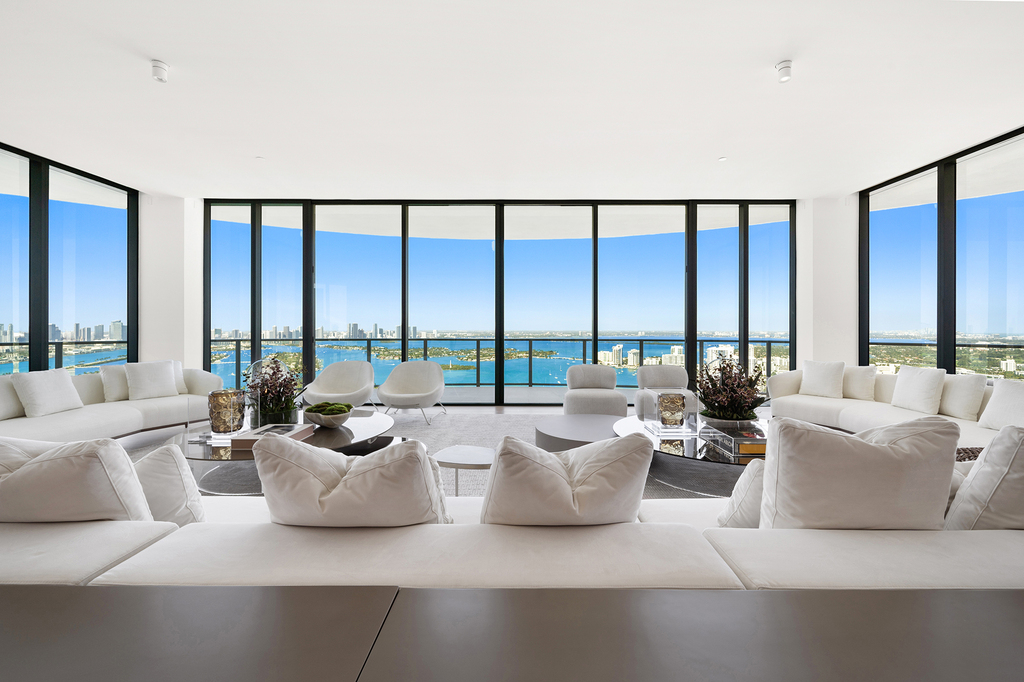In December of last year, Zaha Hadid Architects unveiled their beguiling designs for a new mixed-use tower in Melbourne’s central business district. Now, coinciding with the news that the building, which is scheduled to be erected on 600 Collins street, has received approval from the Department of Environment, Land, Water and planning, the City of Melbourne and the Office of the Victorian Government Architect, the crafty architectural firm has released a new crop of images of the to be completed tower, as well as an in-depth animation that explores the skyscraper both inside and out.
Partnering with local firm Plus Architecture, the 54-story mixed-use skyscraper will be Zaha Hadid Architects first in Melbourne. The completed tower will contain 70,000 square meters (750,000 square feet) of premium office, retail, residential, and public space, including 420 luxury apartments.
According to ArchDaily, the tower’s peculiar “stacked vase” design was inspired by the towers mixed-use heritage and will be supported by an “elegant colonnade of sculptural, curved columns” that “embody and emulate the finest examples of historic architecture” in the area. Each “vase” that makes up the tower slants inward, providing additional open space at its base. Hoping to enrich the area, a good portion of the building will be accessible to the public, including a plaza, which will be accessible 24 hours a day.
Beyond a purely aesthetic choice, the porous façade of the building works to reduce solar gain, allowing the Zaha Hadid Architects new building to use 50 percent less energy than a typical mixed-use tower of its size. The tower will also employ a high-performance glazing system, energy efficient central cooling, high efficiency lighting and greywater reuse system to further reduce energy consumption.
600 Collins street will further encourage eco-friendly choices by connecting directly to the city’s transportation system via a pedestrian link to the Southern Cross railway station and the tram network. If that wasn’t enough, the building will also feature 350 bicycle parking spaces and bays for electric and shared cars, giving commuters a bevy of options to stay green.
“This is an inspired project that will enrich the city, creating a new public plaza and amenities as well as improve connectivity for all pedestrians,” said a spokeswoman for Landream, the project’s developers. “We are proud to be delivering Zaha Hadid’s design for Melbourne and will continue to work closely with her team to make it a reality.”
Take a look at the animation of 600 Collins street below:
Images courtesy of Zaha Hadid Architects

