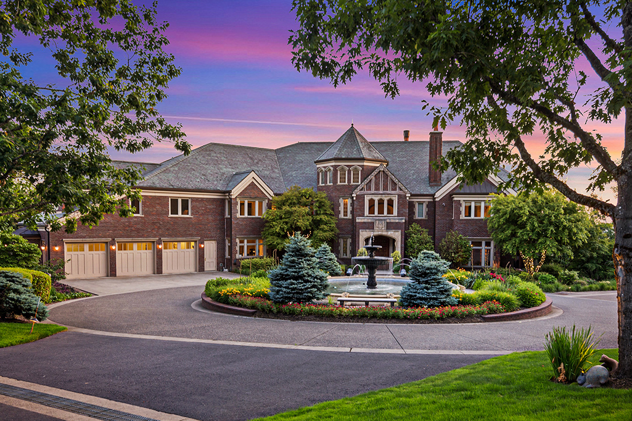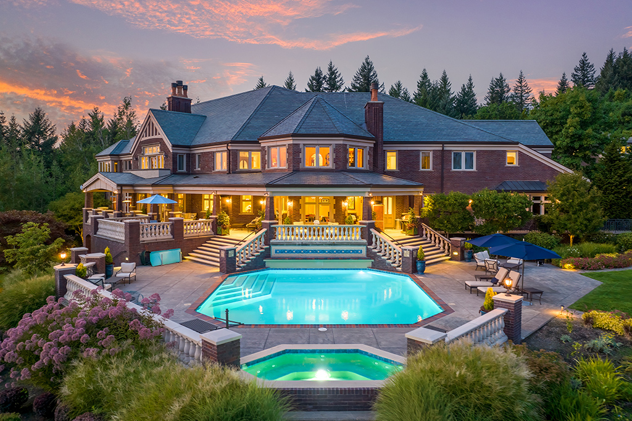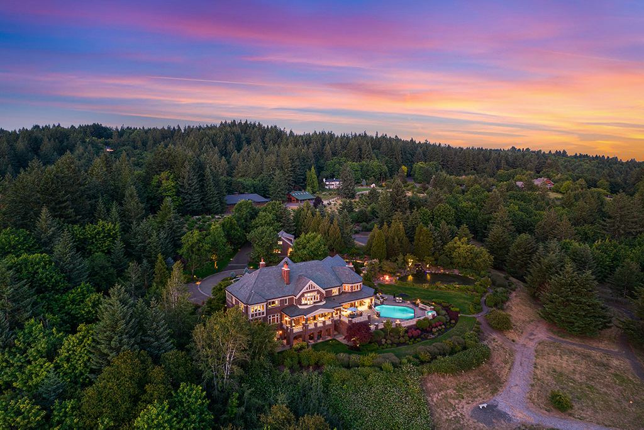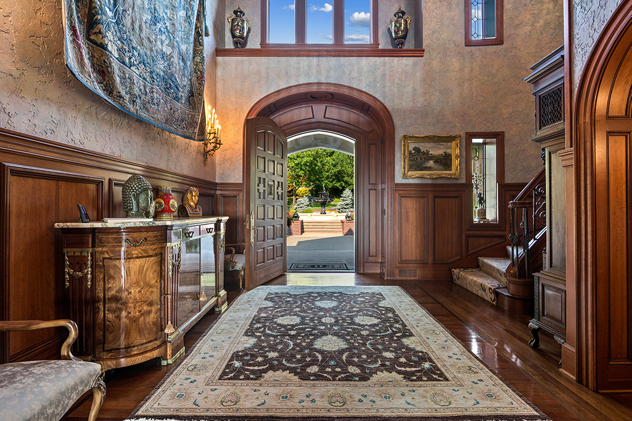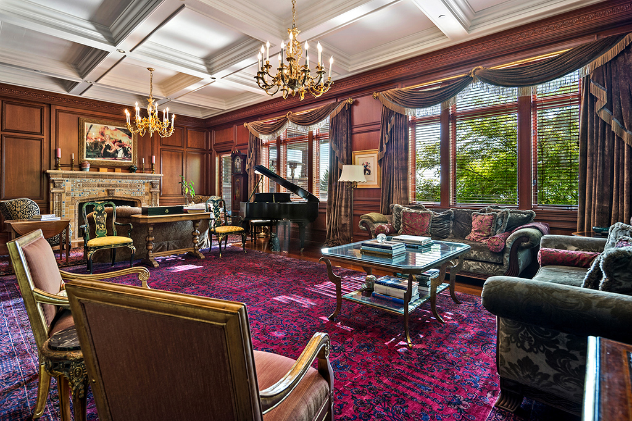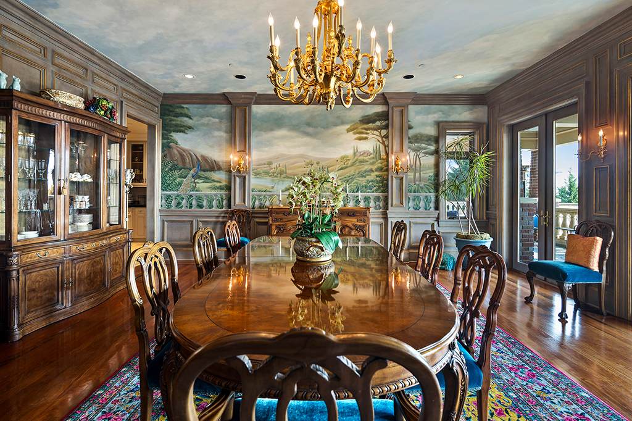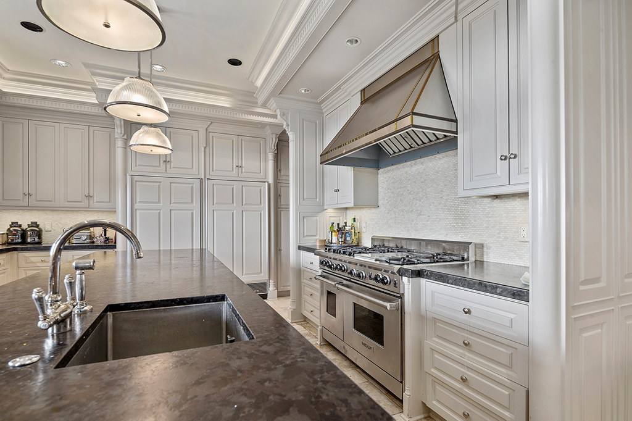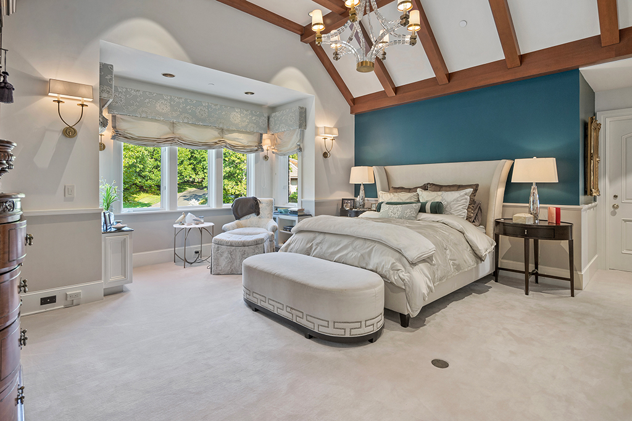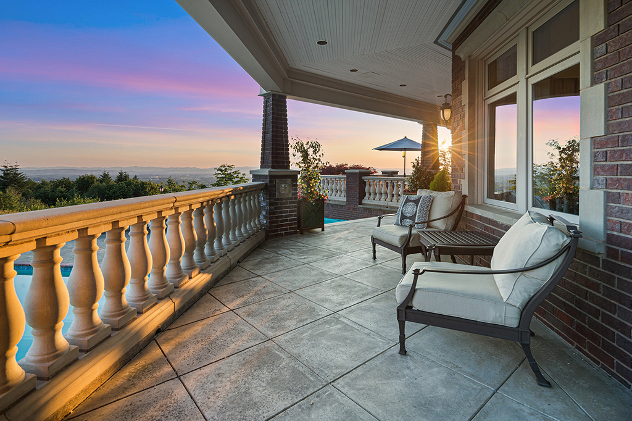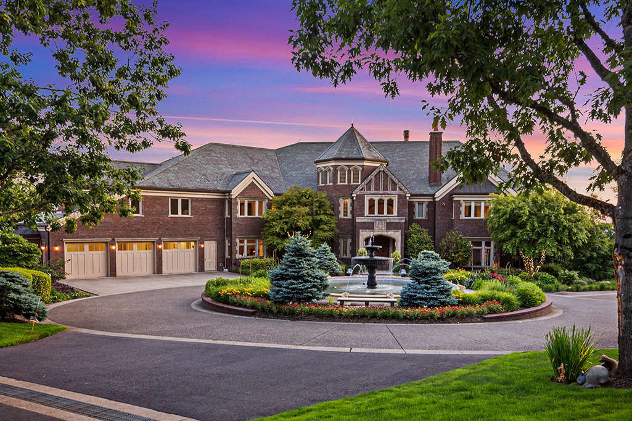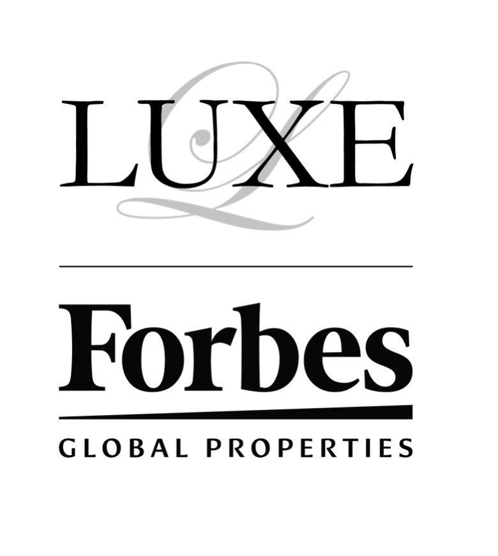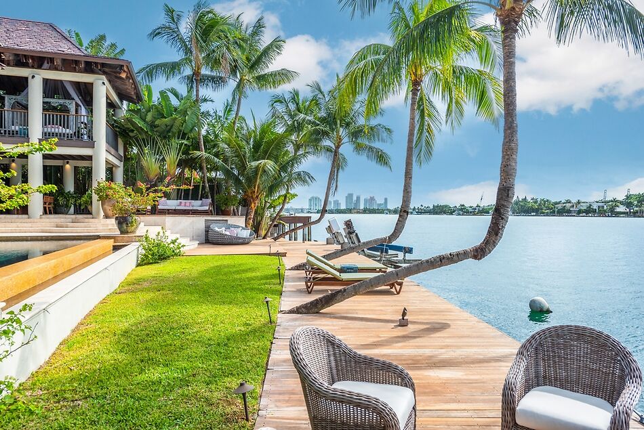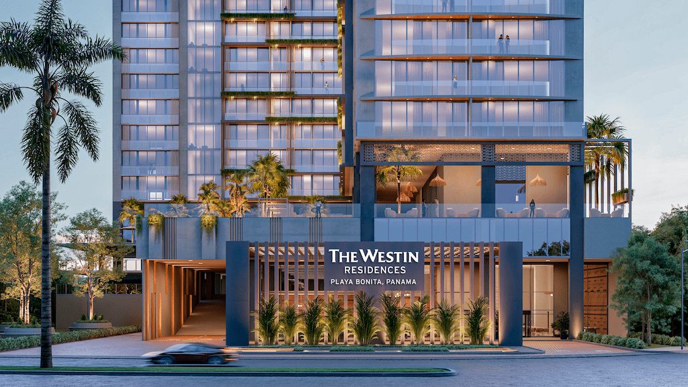Terry Sprague of LUXE Forbes Global Properties presents
Indulge in the timeless elegance of this spectacular English Tudor-style estate located on 40 outstanding acres with an unparalleled view overlooking the Tualatin Valley and all the way to the Oregon Coast Range. Custom designed and built by a very discerning proprietor, this home is an unmatched slice of the English countryside just 15 minutes from downtown Portland. Stunning panoramic views from every vantage point, including the expansive outdoor entertaining area and pool, make this incredibly private, gated residence one of the Portland area’s most desirable havens.
The Tudor Architecture
Designed to be a faithful representation of true Tudor style, this home’s brick facade features multiple overlapping gables of varying heights with steep pitches reminiscent of an enchanted medieval storybook. Bargeboards decorated with oak leaves highlight the gable that rises above the entry porch, which is defined by a Tudor archway constructed of contrasting stone. A coat of arms depicting a shield surrounded by oak leaves hangs at the apex of the arch, symbolizing the estate’s name: English Oaks Estate. The affectionate moniker comes from the English oak trees that graced the property when the homeowners discovered it in the early 1980s. This exceptional residence took over five years to develop and was completed in approximately 1997.
Designed by Soderstrom Architects with extensive input from world-traveling homeowners, this pristine home features the traditional architectural details of a Tudor, creating a foundation of classic elements that will never go out of style. Incredible handcrafted millwork done by the most talented local craftspeople, gorgeous Ipe hardwood floors, and antique light fixtures sourced from all over the world combine to create a collected and evolved aesthetic that makes the like-new interior as much like an English manor as the exterior. English Oaks Estate is the antidote to mass-produced housing.
From the grand entryway, guests step inside to the foyer where a trio of arched clerestory windows gently gild the space in golden light. Gorgeous custom paneling and Ipe hardwoods, installed by skilled craftsmen who had just completed a similar installation in Bill Gates home, set the stage for the home’s overall polished, enduring style.
The main staircase rises from the foyer in a charming turret featuring three levels of Tudor-style windows with leaded glass diamond designs. The gracefully curving wrought iron railings were custom-made by a craftsman from Scappoose, OR and the turret ceiling features a custom-designed and crafted, three-dimensional geometric design reminiscent of a Tudor rose. Crafted from wood beams, this ornamental ceiling includes custom lighting to highlight the structure. Custom-designed silk and wool carpeting lines the stairs.
Entertain with a Sunset View
The layout of the home’s main floor is beautifully designed for entertaining on large and small scales. The stunning views are highlighted in both the club-like formal living room and the light-filled formal dining room. A show-stopping panoramic view over the Tualatin Valley and all the way to the Coast Range beckons visitors outside to the covered terrace to take in the spectacular sunsets and enjoy the perfect flow for indoor/outdoor entertaining. Limestone balustrades, inspired by the Firestone Estate in Akron, Ohio, line the sun-drenched terrace that spans the back of the home, featuring multiple seating areas and expansive outdoor living spaces.
The formal dining room, with its three sets of French doors leading outside, was specifically designed by the homeowner with inspiration from the French Ambassador’s residence in Washington D.C. Custom-crafted wainscoting, antique candelabra sconces and a hand-painted mural depicting the home amidst a lush, rolling landscape combine to create an elevated and sophisticated space perfect for dinner parties and special celebrations.
Designed for Gracious Living
The executive home office is located off the formal living room and includes a built-in bar area with a hand-hammered copper sink and a fireplace. The richly paneled space overlooks the motor court and fountain and includes lighted library shelves and ample cabinetry for storage.
Additional workspace is available in the nearby study, featuring a built-in desk, library shelves, and space for office storage and filing.
Designed with careful attention to detail, every element of the home was specifically chosen, including the brass door hinges with an intricate engraved pattern and ample storage closets for everything from cleaning supplies to seasonal coat storage, which are located where they are most useful.
The butler’s pantry/prep kitchen and the main kitchen were designed for easy use by caterers and home chefs alike. Well-chosen updates have ensured that these beautiful and functional kitchen spaces feature top-of-the-line appliances, including a Liebherr wine fridge, two dishwashers, a Viking oven, a six-burner plus griddle Wolf range, Sub-Zero refrigerator drawers, and a full-size cabinet-front Sub-Zero refrigerator alongside a twin full-size freezer. Travertine floors, a honed granite island, and ceiling-height cabinetry complete the timeless design. Just off the kitchen is a convenient workspace and a large walk-in pantry with space for a full-size refrigerator.
The adjacent family room overlooking the pool is the perfect spot for casual evenings. Featuring a wood-burning fireplace with a gas starter, this comfortable space enjoys lovely natural light from large windows and French doors that lead out to the terrace. Relax outside and enjoy the view and the quiet peace that surrounds the property. Wide steps lead down to the pool, spa, and poolside patio overlooking the koi pond and breathtaking waterfall feature designed by Eamonn Hughes of award-winning Hughes Water Gardens.
The convenient changing room with a full bath and Sub-Zero refrigerator is conveniently accessed from the pool terrace and connects to the mudroom leading inside from the attached oversized three-car garage. The garage includes an attached studio/hobby space that is currently being used as a fly-fishing workshop. Complete with storage and a sink, this is a flexible space ready to be customized according to any needs. The spacious laundry room is also located nearby and includes space for two sets of machines, a sink, a wet bar with a mini fridge, and a built-in desk. The home’s carefully crafted design includes ample planned locations for staff to seamlessly coordinate business.
Luxurious Private Suites
The sumptuous two-bedroom primary suite is located on the second level, with convenient access to the elevator, which serves all four levels of the home. This serene, private space also includes two deluxe full baths, three walk-in closets, and a corner office with a wet bar. Automatic, black-out curtains open to frame a spectacular view from the main bedroom, which also includes a Juliette balcony. The plush carpeting underfoot was sourced from the same company that supplied the carpet in the Oval Office. A stately fireplace with a limestone mantle and marble surround provides the perfect finishing touch to this sophisticated space. The dressing area features custom tie storage and opens into one of the walk-in closets. The main ensuite bath features a shower with wall-mounted sprays and a deep soaking tub. The second bedroom features a flat-top vaulted ceiling highlighted by thick beams and two cedar-lined walk-in closets with more custom storage features. The adjacent sunroom is a perfect spot for morning yoga, an art studio, or a quiet reading area. The second bath features a tub/shower combination with a colorful tile mural. The office is spacious, with windows on two sides and a convenient wet bar with a mini fridge and sink.
A wonderful library with a window seat overlooking the front of the property leads to three additional bedrooms, each with a deluxe ensuite bath and an octagonal bonus room that overlooks the pool and grounds. At the end of the hall is the entrance to the guest apartment, which includes a spacious living room with a full kitchen and dining area, separate bedroom, full bath, and private access from the garage – a great mother-in-law suite or nanny’s quarters.
The third level is an incredible finished storage space with elevator access. This enormous space is the perfect spot to store holiday decorations, seasonal items and luggage with easy access via elevator to all levels.
The lower level includes a large, temperature-controlled wine cellar and a lovely guest suite with access to a private, covered ground-floor patio. The bonus room is a perfect spot for hosting game day, with space for a pool table and a comfortable seating area. The full bar features bar top seating, a mini fridge, sink, cooktop, and dishwasher. Double doors open to the home theater feature deluxe tiered seating for eight, a Runco projector, and a screen. It also houses the Crestron smart home system that controls lighting, music, shades, and thermostats from a mobile device. The commercial-grade utility room includes all of the home’s mechanical equipment as well as additional storage space. Additionally, the home includes an auto-on, whole-house Kohler 240 kW generator, which will provide uninterrupted power in any outage.
A Touch of France
Walk through the thriving, horseshoe-shaped rose garden Inspired by Claude Monet’s gardens at Giverny along a gravel path leading under six rose-covered arbors surrounding a central seating area with stone benches. Sculpted shrubs surround the four rose beds, adding a formality to the garden that perfectly fits the property’s overall design. Nearby, the flagstone patio features a fire pit and leads to a path that meanders around the koi pond and through the lush, mature landscaping of the parklike grounds. Over a mile of gravel trails wander throughout the 40 private acres that encompass this estate, where deer, elk, and foxes can be spotted among the trees.
The separate three-car garage is located just off the motor court and includes an over 900 sq. foot home gym with space for many machines, weight racks, and floor workout areas. Featuring a built-in Crestron system for music, TVs, and lights, the gym also includes a half bath and storage space. Outside, there is enough room for at least 20 cars to securely park on the grounds for special events, bringing a grand total of 26+ vehicles that can be accommodated on-site.
Everything about this architecturally significant home, from the smallest detail to the unrivaled location, was carefully chosen to create the perfect private estate. Amidst a 120-acre development with a beneficial mutual relationship amongst its three members, this property will remain a private, secure retreat for the foreseeable future. Inspired by William Shakespeare’s birthplace in Stratford-upon-Avon and favored by some of today’s most trendsetting celebrities, including Rihanna and Ariana Grande, the Tudor style is timelessly elegant with just the right touch of storybook charm. This home has a refined fairy tale feel with its beautifully manicured lawns, expansive outdoor spaces, and views of the Pacific Northwest landscape, which are a dream come true. Designed with an old-world-style focus and grand-scale entertaining, this is an estate to be enjoyed for generations.
Address: 11223 NW Saltzman Rd, Portland, OR 97229
Price: $15,000,000
Photo credit: Steven R Haning Photography
For more information about this home or other luxury properties in Oregon, please contact LUXE | Forbes Global Properties at info@luxeoregon.com.
LUXE Forbes Global Properties is one of the exclusive real estate companies representing the Oregon & Washington (SW, Central & Eastern) real estate market as a member of the Haute Residence Real Estate Network. View all of their listings here.
