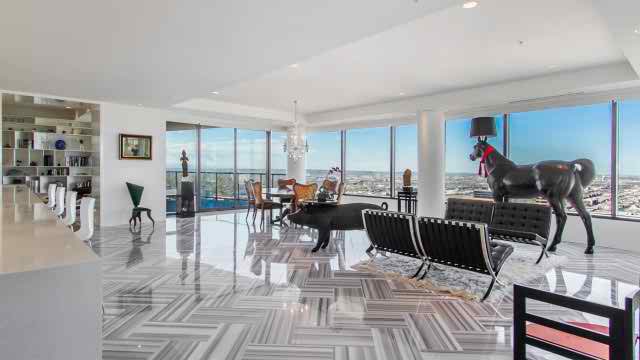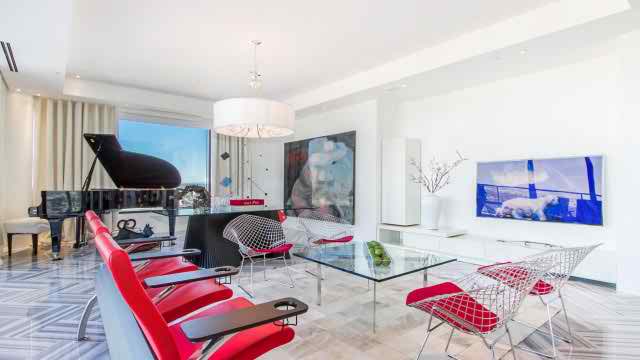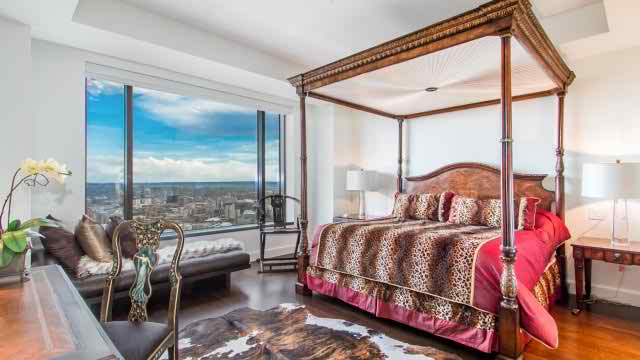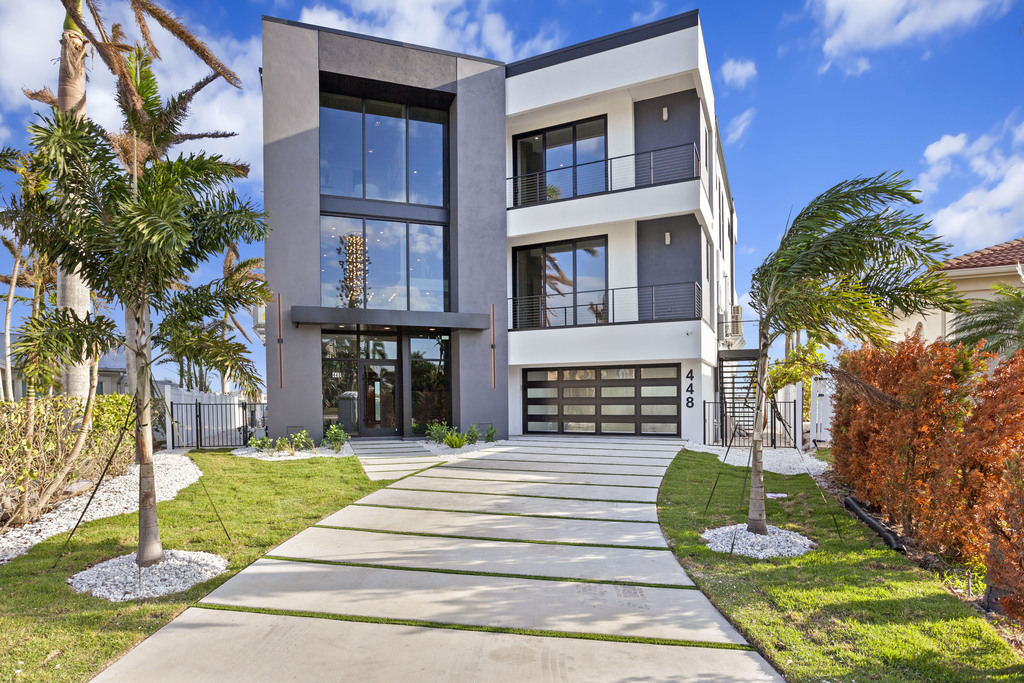Soaring 40 stories above the Mile High City is the private high-rise residence of Mr. Curtis Fentress, the internationally-acclaimed architect and creative virtuoso behind some of Denver’s most iconic landmarks. To assume that his personal residence would stray from his consummate dedication to perfection would be remiss.
The fully-custom, half-floor unit was purchased as an empty shell from the developer in September 2012. Over the subsequent 12 months, Curtis and his wife Agatha Kessler, ventured to create a residence that was focused equally on architectural design and self-expression. In reality, going home is more like traveling through New York, London, and Milan by way of experiential furnishings, original artwork, and hand-selected finishes.
Upon entrance into the flat, a series of LED lights illuminate the hallway to the main living space like a vacant runway invites guests to its terminal. The living room, located on the northeast corner of the home, displays a beautiful baby grand piano introducing classic design elements to an otherwise contemporary living space. Providing a softness and elegance to the room is Dorian Bahr mink drapery, which frames Denver’s ever-evolving skyline.
The kitchen is a visual expression of today’s design sentiments. Custom Varenna cabinetry and brilliant Caesarstone countertops create a central hub for social gatherings. Two French doors reveal a distinctive bar area characterized by flamboyantly painted cabinetry adding a splash of color to the otherwise austere palette. A stainless steel Thermador appliance package adds further depth and texture to the kitchen’s overall allure.
The family room and dining area are enveloped by windows overlooking Denver’s historic Daniels and Fisher Tower, while the foothills encapsulating the Denver metro area are omnipresent throughout. A painted glass fireplace provides color and warmth while a lamp in the form of a black stallion and a pig offering butler services add a playful motif to the original design.
The master suite sits perched on the northwest corner of the flat, where two walls of windows capture a scenic backdrop. Wraparound shades lightly veil the majestic scenery in a flirtatious manner that begs to be explored. Extensive built-in cabinetry manufactured by Poliform maintains a contemporary aesthetic while accommodating a wardrobe befit for the owner’s collection. Concealed behind sliding doors inlaid with onyx is a master suite outfitted with floor-to-ceiling marble. As is true with every bathroom in the home, Robern vanities, Dornbracht fixtures, and one-of-a-kind mirrors solidify the home’s custom presentation.
Every room exudes a personality born from a passion for artistry. Incorporating timeless materials, international furnishings, contemporary lines, and a thoughtfully designed floor plan, the flat radiates an energy that is categorically unique. Yet of equal importance, the home stands atop the Four Seasons hotel, one of the world’s most luxurious names in lifestyle accommodations. Opportunity awaits to author your own narrative in one of Denver’s most spectacular residences designed and owned by an architect whose reputation is one of reverence.
Read The Denver Post‘s coverage of 1133 14th Street #4050 here.









