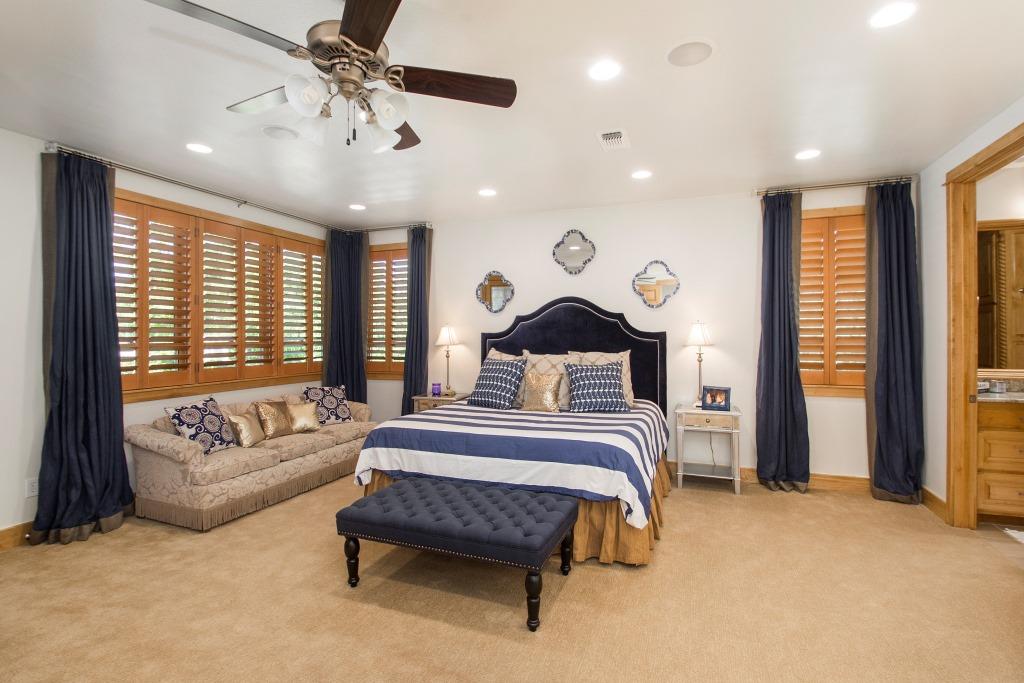Built to endure, Legacy Lakefront Estate is located on a deep water cove on the southeastern shores of Lake Texoma. This 11,500 square-foot, six-bedroom home has lake views from almost every room, professional-grade indoor and outdoor kitchens, and a two-story pool designed to maximize entertaining and sunset views on the lake. Entertain family and friends from the open great room, kitchen, and dining room. All under a 33’ beadboard ceiling, with 5 full-span, 50’ cross beams and floor-to-ceiling Pella windows overlooking the award-nominated pools, patio, and the lake for easy transition between indoors and out. The centerpiece of the great room is a 30-foot tall stone and brick fireplace, with an 18-foot wide forest green marble hearth, and an eight-foot-wide hand carved fireplace mantle by a Jackson Hole artist.
The indoor kitchen has a Viking-brand stove, built-in-refrigerator, and double oven.
All surfaces are granite in both kitchens, including the center islands. Both kitchens have reverse osmosis water filtration systems and galley sinks. With a lake view and pool access, the highlight of the spacious game room is a 15-foot long granite bar, complete with a professional beverage cooler, kegerator, reverse-osmosis water purifier, temperature-controlled wine cabinet, glass-front cabinets and a brass foot-rail. Play games, or watch them on the 90” 3-D television. The reading loft overlooking the great room is 29’ x 11’ with wood floors, views of the lake, and balcony access to the front with custom-made ironwork and travertine floor.
View the wooded cove from the library, which features built-ins and a 100-year-old oak and brass rolling ladder. Wake up to a lake view from the master suite. The master bedroom has a trey ceiling, 64” television, and a full-length, north-facing covered patio for an amazing view from the bed. The master bath has his/her sides, complete with separate water closets with hand-painted murals. A pass-through shower is accessible from either side. With a deep Jacuzzi tub, double granite vanities and sinks, a bidet, marble floors, and a dry sauna, you don’t have to give up luxury just because you’re at the lake. The master wing is accessible by stairs or an elevator. Between the master bedroom and study is an upstairs wet bar with granite counters, sink, microwave, and a Viking refrigerator.
The study has beadboard ceilings and a private balcony. The six bedrooms each have en-suite full baths with granite counters and walk-in closets. The four upstairs bedrooms have private balconies with glass railings designed by Glasshouse for unimpeded views of the lake and nearby woods. All patios and balconies have Turkish travertine tile flooring. The lower level of the estate features a walkout bedroom with easy access to the outdoor kitchen and pool area. The 100-square-foot closet in the en-suite bath doubles as a concrete-reinforced safe room with a built-in 5’ Winchester safe.
The 900-square-foot outdoor kitchen has a high-velocity air and heating system and electric Phantom screens, making it usable year-round. It has all of the amenities of an indoor kitchen, like a convection oven, refrigerator, and icemaker, as well as a 50” gas grill and double-burner, 42” stainless counter-top wok and double-burner deep fryer/boiling system. The counter-island seats seven. All construction materials are fully weathered proof – the counters were built with concrete bulkheads and bases, and the cabinet woodwork is Costa Rican teak. It’s perfect for everything from cooking burgers to hosting a professional chef.
The heated, two-story infinity pool is one of the jewels of the home. It offers a shallow sunbathing area, diving board, grotto, wet slide, firepots, basketball and volleyball area, accent underwater lighting, midnight blue plaster with circulating pumps and automatic cleaners, a hot tub that seats 10 and can all be controlled with an internet-connected portable controller. The large pool bath has granite counters, full-size washer and dryer, urinal, showers, and double sinks. The pool and patio surfaces are surrounded by 9,100 square feet of Turkish travertine tile, which is designed to stay cool in the summer.
The property is reinforced 300o around by 12” thick concrete retaining walls, with steel reinforced footings up to 10’ wide and 3’ thick, including the octagonal helipad. The boathouse was constructed in 2006 to house two 55-foot yachts and offers potable water, electricity, and automatic doors and lifts for easy use. Owners installed a Pestworx spider and insect mister system on the full exterior of the home, including patios, boathouse, boathouse stairs, and walkway to the boathouse.
This home was featured on the HGTV show Best Pools Ever!
Address: 362 Thompson Heights Drive, Denison, TX 75020
Price: $6,750,000
For more information, please contact Mike Brodie at 214-808-4900 or mike@mikebrodie.com
Mike Brodie is the exclusive agent representing the Dallas, Texas real estate market as a member of the Haute Residence Real Estate Network. View all of his listings here.






Photos courtesy of Mike Brodie





