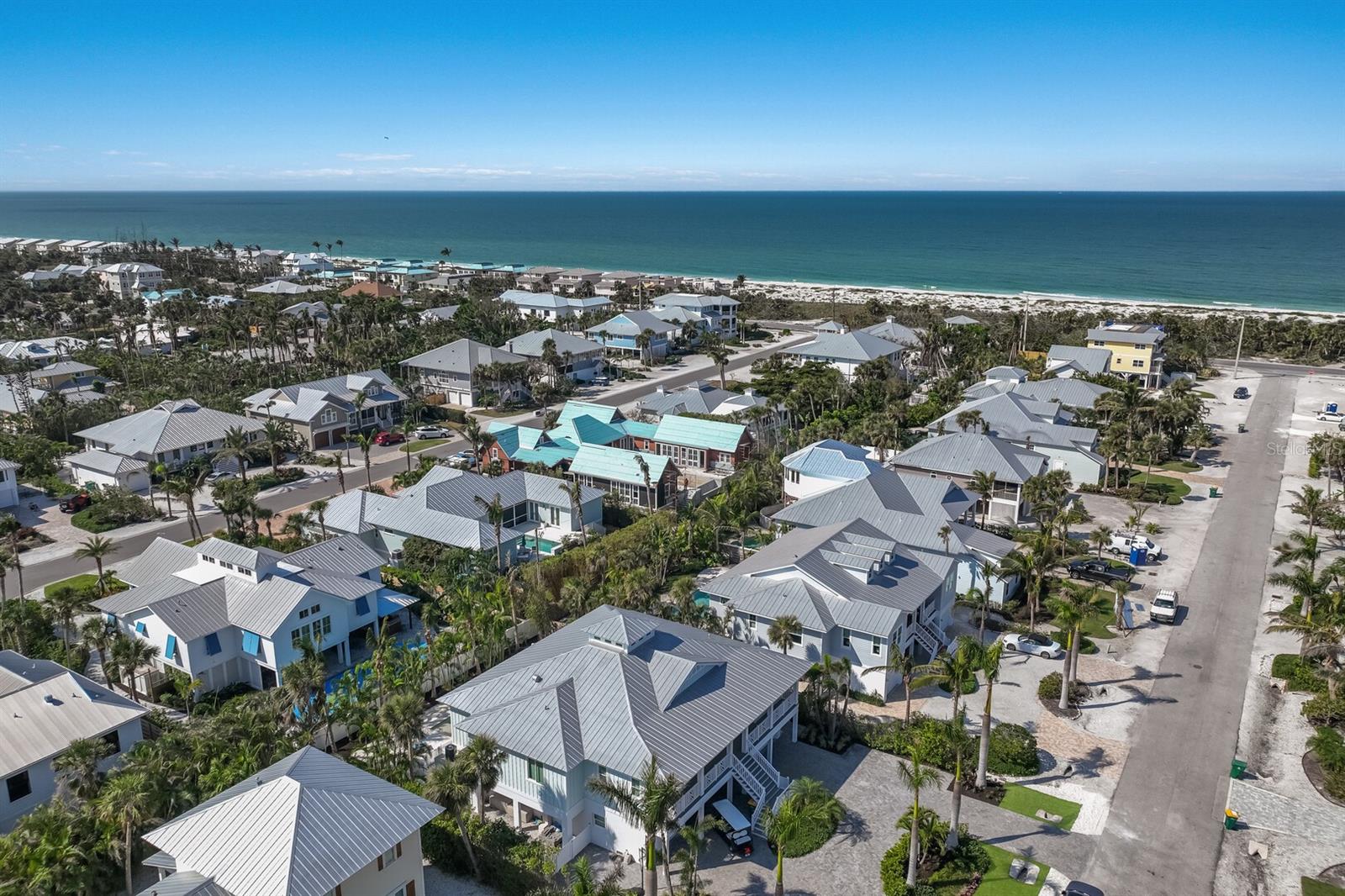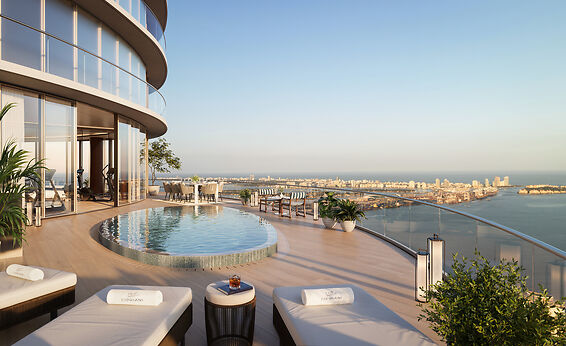Set on 6.6 +/- acres, this unique Southampton estate boasts five bedrooms, eight and one half baths plus room for tennis. This home is comprised of three separate heated and air-conditioned structures: a 5,104+/- square-foot main house, a 244+/- square-foot poolhouse that is finished with a full bath and shower, and a recreational pavilion with full bath and shower plus a three-car garage.
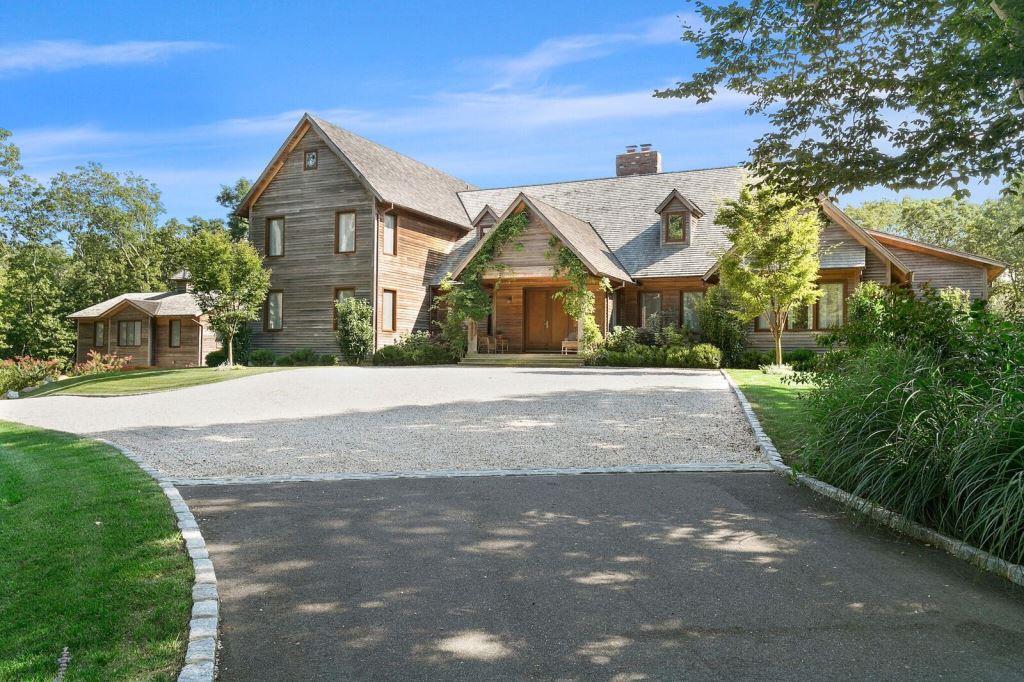
Drive down a long private driveway to find rolling and wonderfully landscaped grounds. This is truly a custom build featuring a soaring ceiling revealing 12 x 12 cyprus wood trusts supporting a 25′ vaulted ceiling.
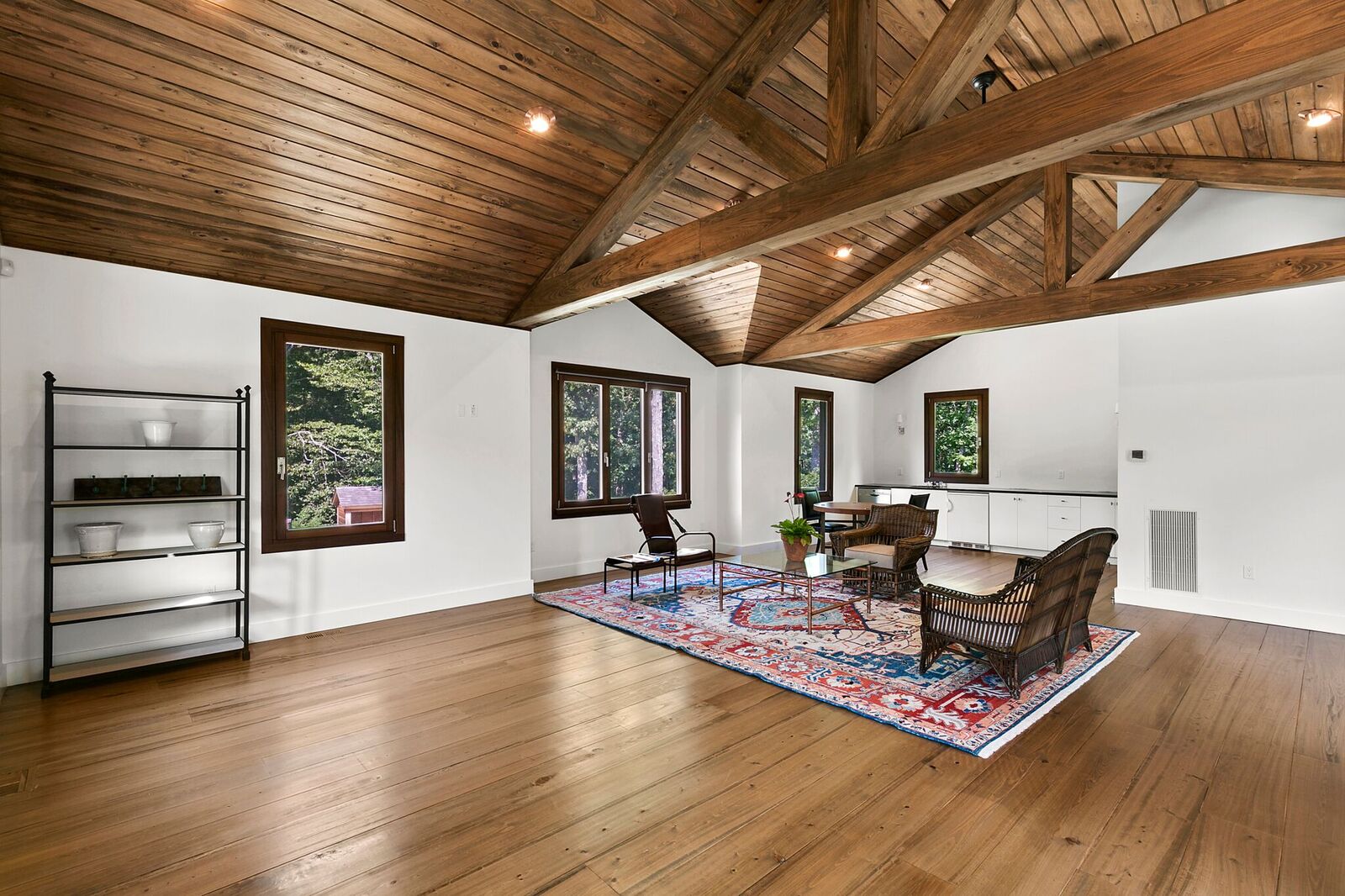
The home is full of light and space, and crafted with the finest materials. The large windows and eight-foot doors are mahogany with “tilt and turn” features. The flooring is also made of cypress boards. The height of the ceiling with well spaced skylights creates a dramatic light-filled space in the open-plan first floor. The living/dining room area enjoys a magnificent marble fireplace.
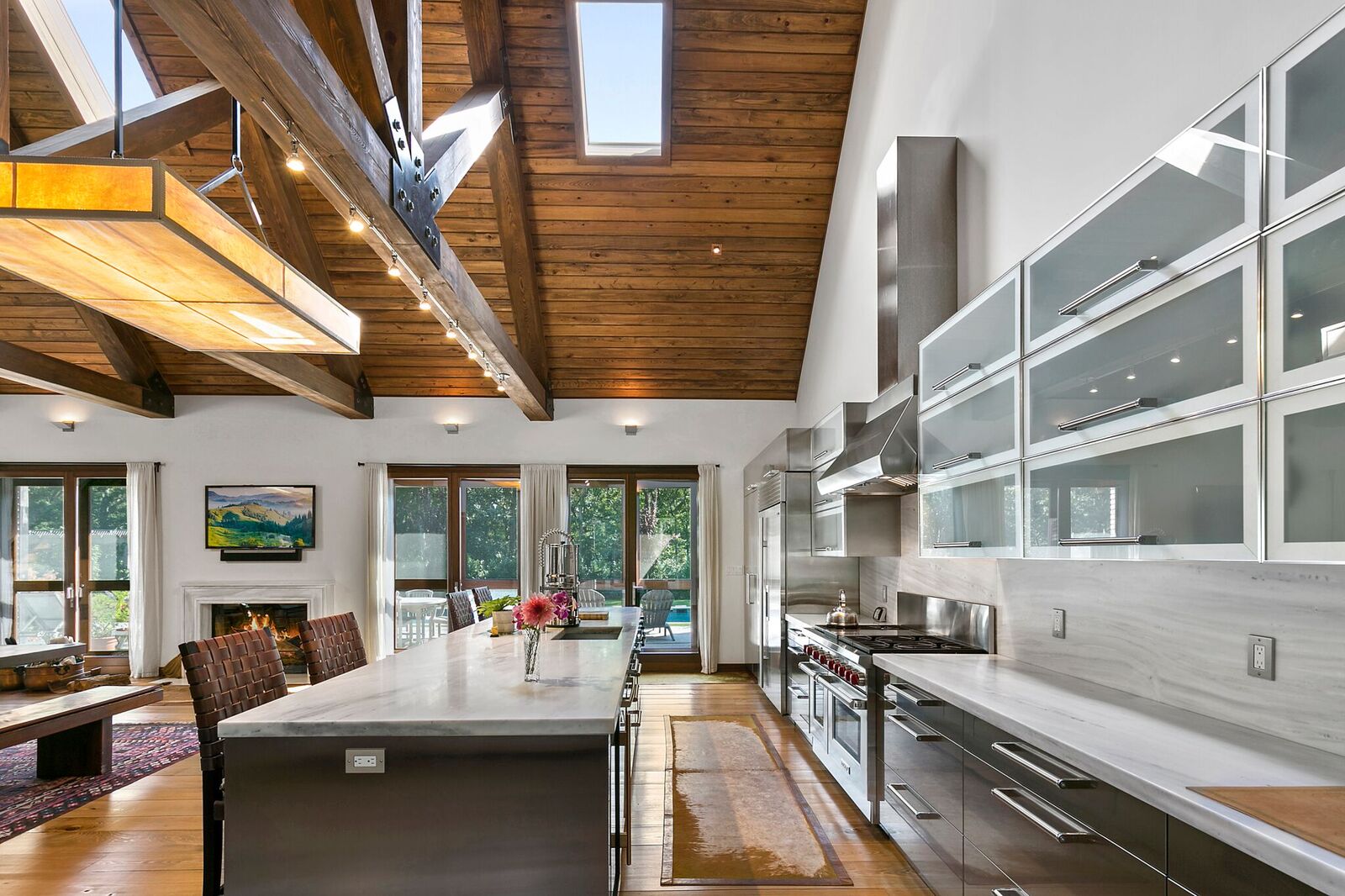
The custom Italian kitchen has gleaming stainless steel cabinets and shelving along with top-of-the-line stainless appliances by Sub-Zero, Wolf and Bosch. The countertops are marble.

The master suite with deck access offers a marble raised fireplace, marble master bath with radiant-heated floor, and a large walk-in closet along with an adjacent office. Two additional guest bedrooms and a laundry room complete the first floor. A glass-walled staircase leads to the second floor, where you will find two additional spacious guest suites each with its ensuite bathrooms.
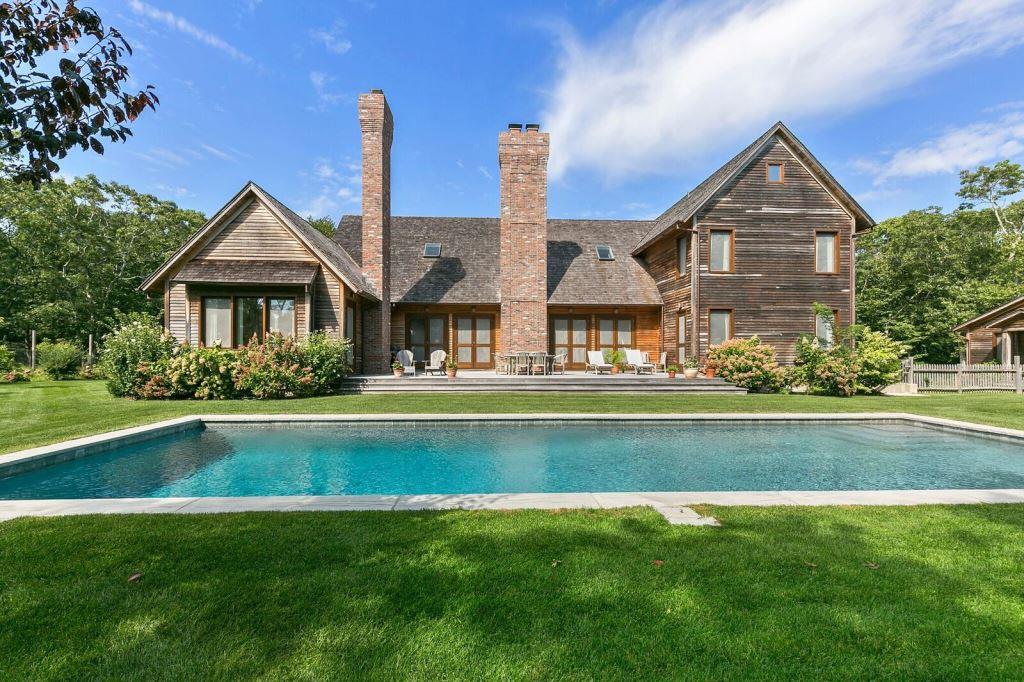
The lower level provides 1,000+/- square feet of finished space for recreation, plus a full bath with steam shower and sauna. In addition, this lower level has an additional 2,886+/- square feet of unfinished space with window and walk-out access, along with a wine room ready for finishing. Outdoors, a pergola overlooks the 50-foot heated gunite pool. This is a wonderful and fine crafted execution by an experienced builder with room for tennis and must be seen to be appreciated.
Address: 901 Seven Ponds Towd Rd, Southampton, NY 11968
Price: $4,450,000
Bedrooms: 5
Bathrooms: 8.5
For more information contact The Raphael Avigdor Team at 631-204-2740 or 917-991-1077 or raphael.avigdor@elliman.com
The Raphael Avigdor Team is the real estate team exclusively representing the Sagaponack, New York market as a part of the Haute Residence real estate network. View all of the team’s listings here.
Images courtesy of The Raphael Avigdor Team


