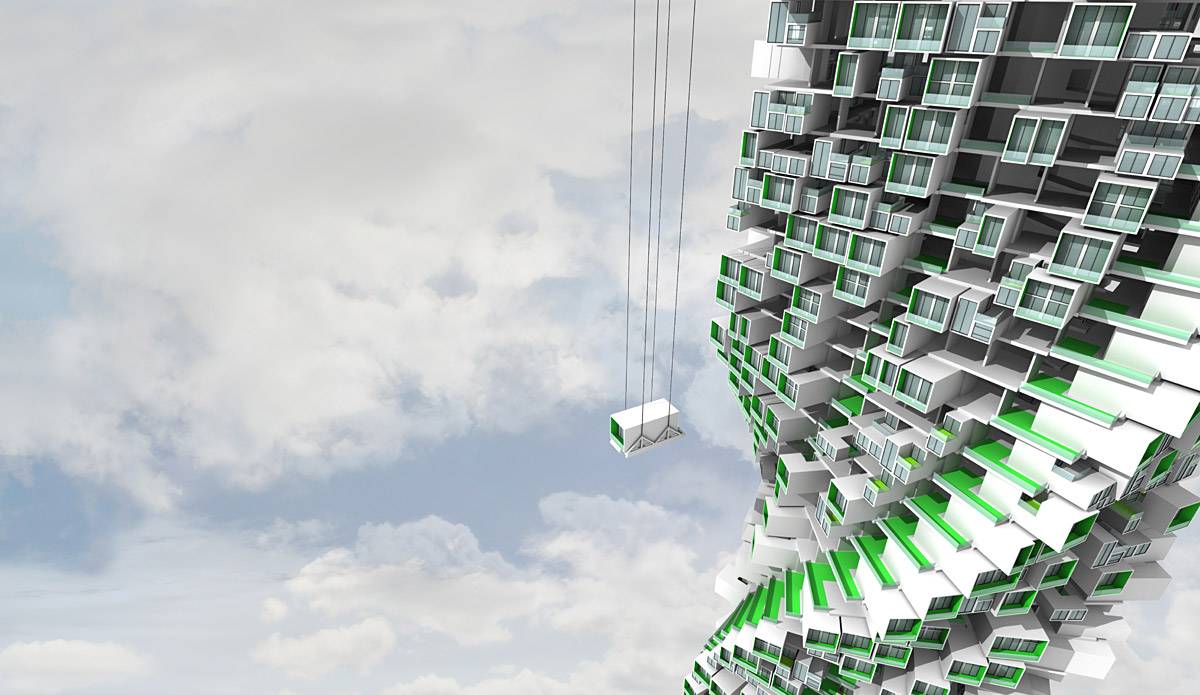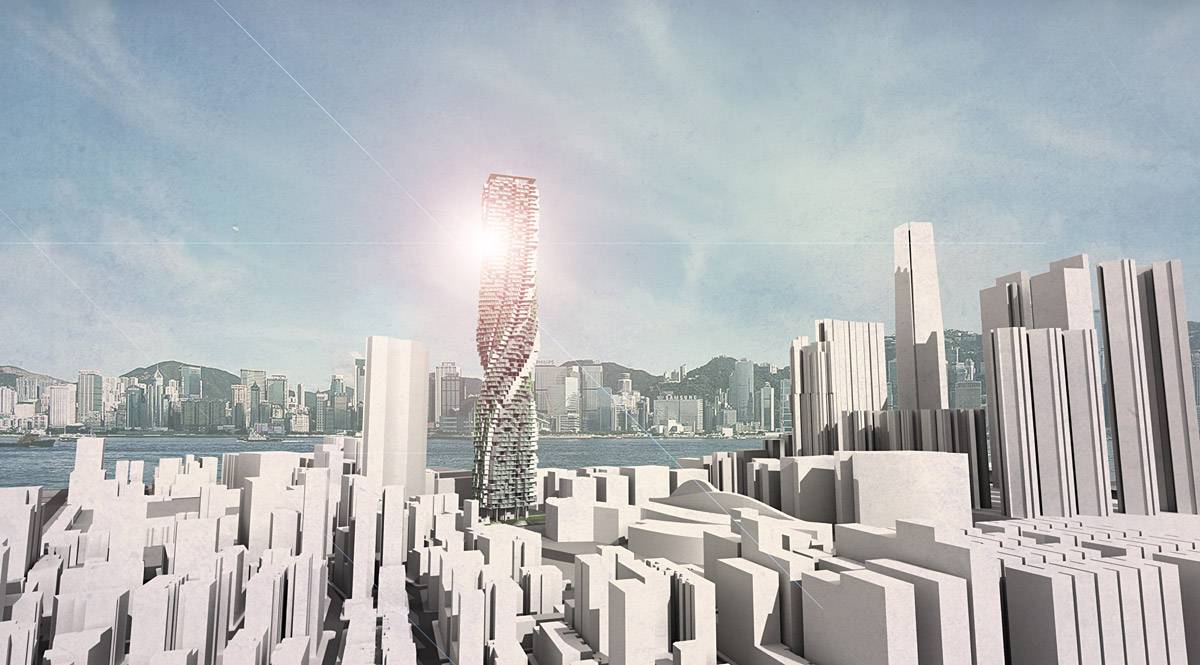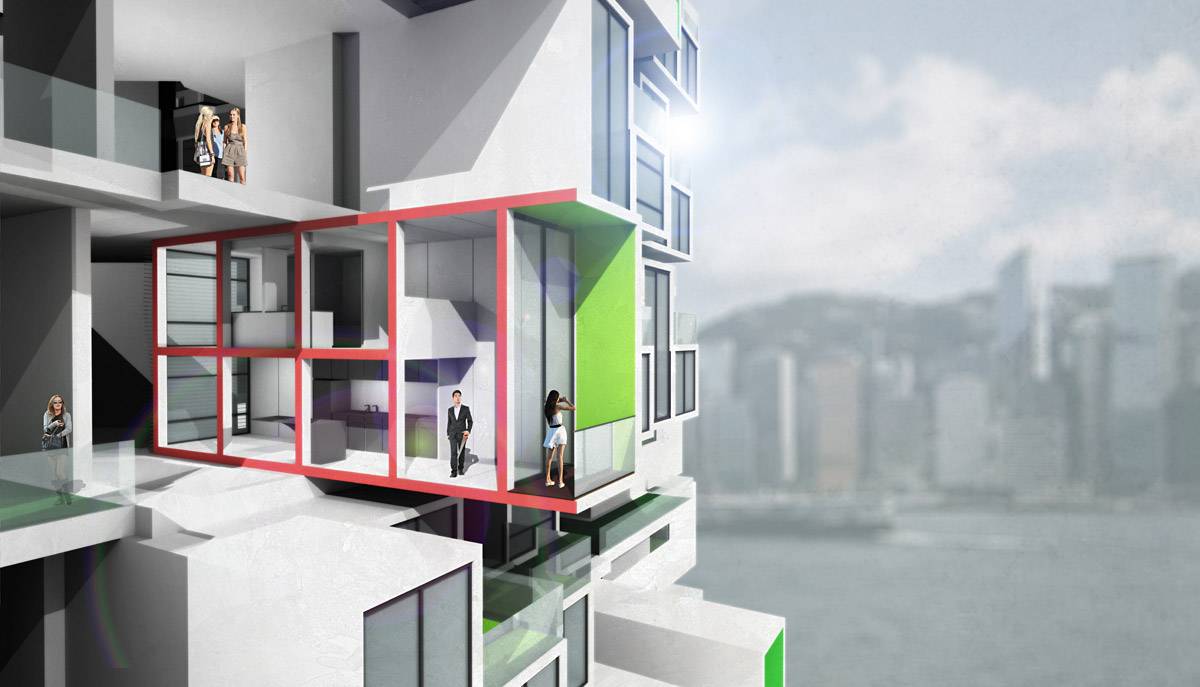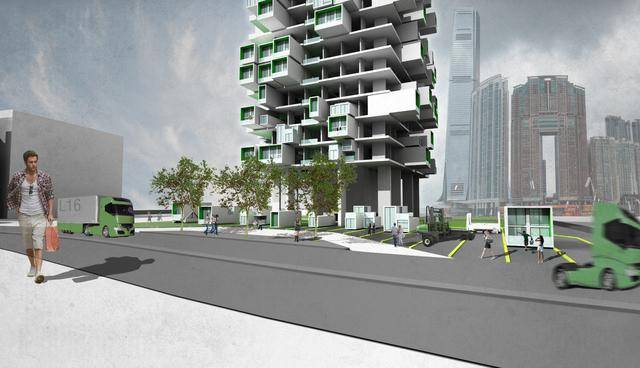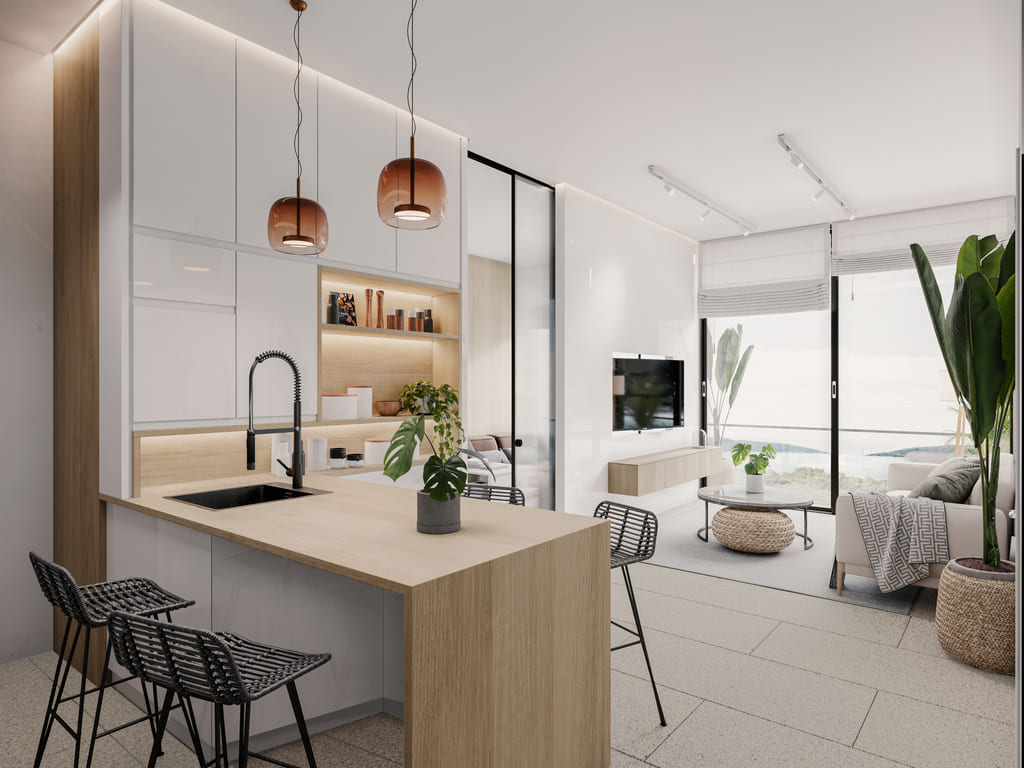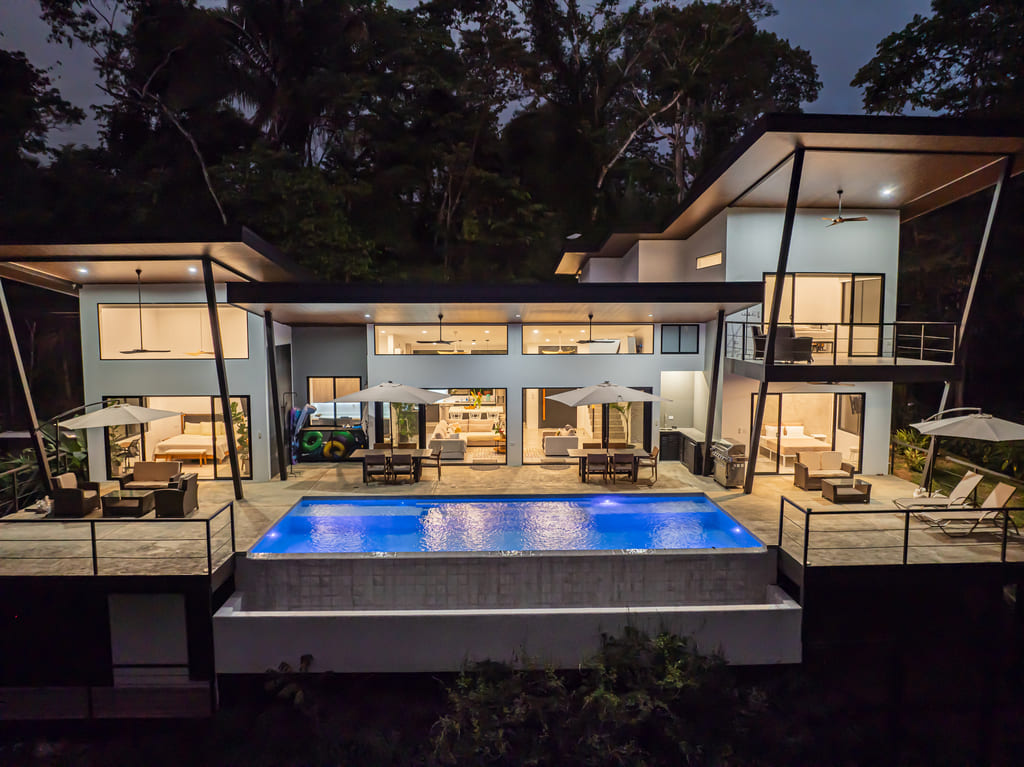As a solution to the growing economy in Hong Kong, Y Design Office conceptualizes a masterplan for “Unit Fusion“—a 75-story vertical tower comprised of prefabricated modules that are both customizable and movable.
As with clothing, the units—made of cubic modules with 8.5 foot dimensions on each side—are available in simple sizes ranging from XS to XL. By configuring the sliding modules in different ways, the tenant can customize the apartment’s kitchen, bathroom, balcony, and entryway.
Another novel element of the “Unit Fusion” proposal is that every five years—for a total of six times throughout its estimated 30-year life cycle—each complete unit would be moved to another zone in the tower, thereby giving its tenants a new view, along with new social connections and living experience.
Each of the 75 floors would have “sky-gardens,” and there would be social/meeting areas—”sky-lobbies”—on every five floors. All of the tower’s tenants would share the immense sky garden on the top floor. A neighborhood feel would be created with a variety of cafes, retail spaces and entertainment complexes scattered throughout the tower.
The architects said in a statement, “The ambition is a new alternative high-rise residential typology, in which its inhabitants are given unique units and allocations in accordance to specific zoning strategy within a tower structure, thus creating a phenomenal living experience through bonding and acquiring needs by each and every single individual. It is a re-interpretation of the balance between genericity and specificity aiming at formulating an extraordinary democratic living concept.”
Photographs and information courtesy of Bustler and Inhabitat

