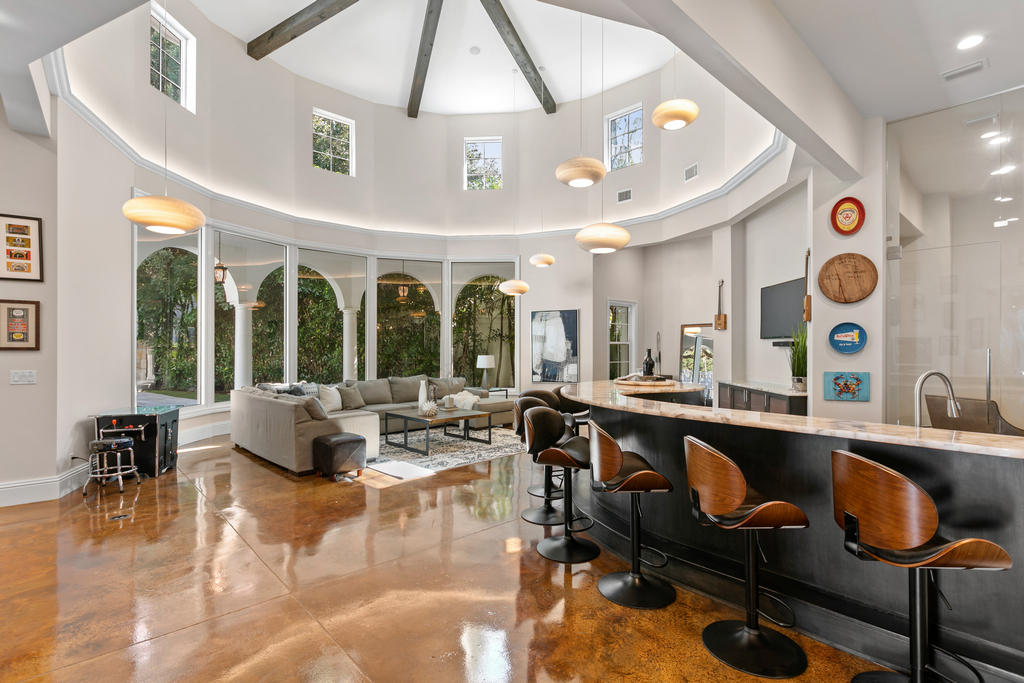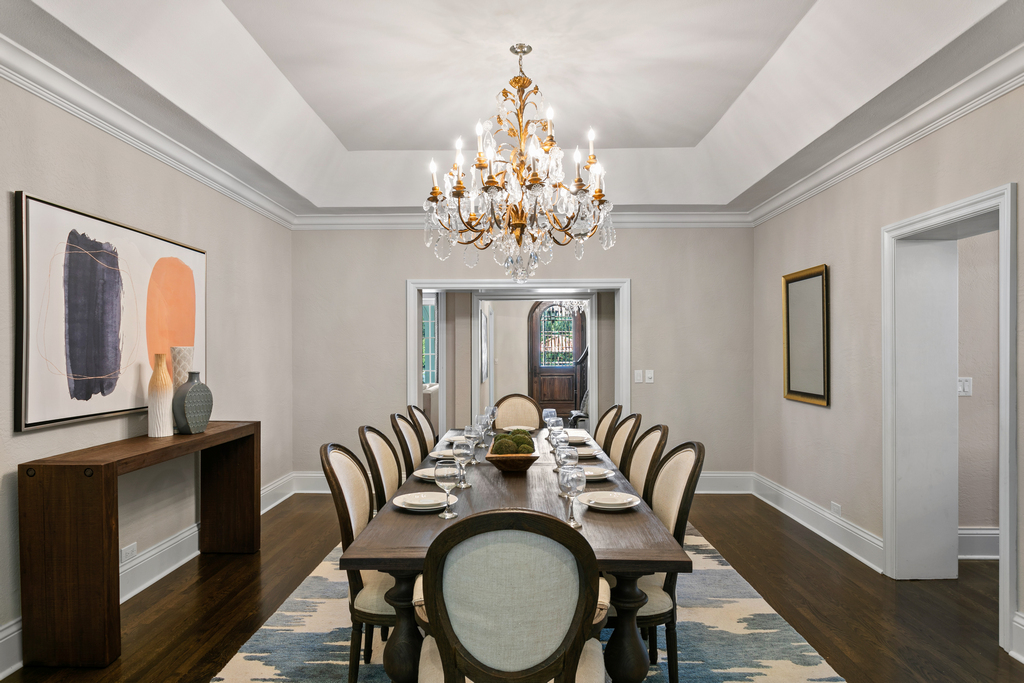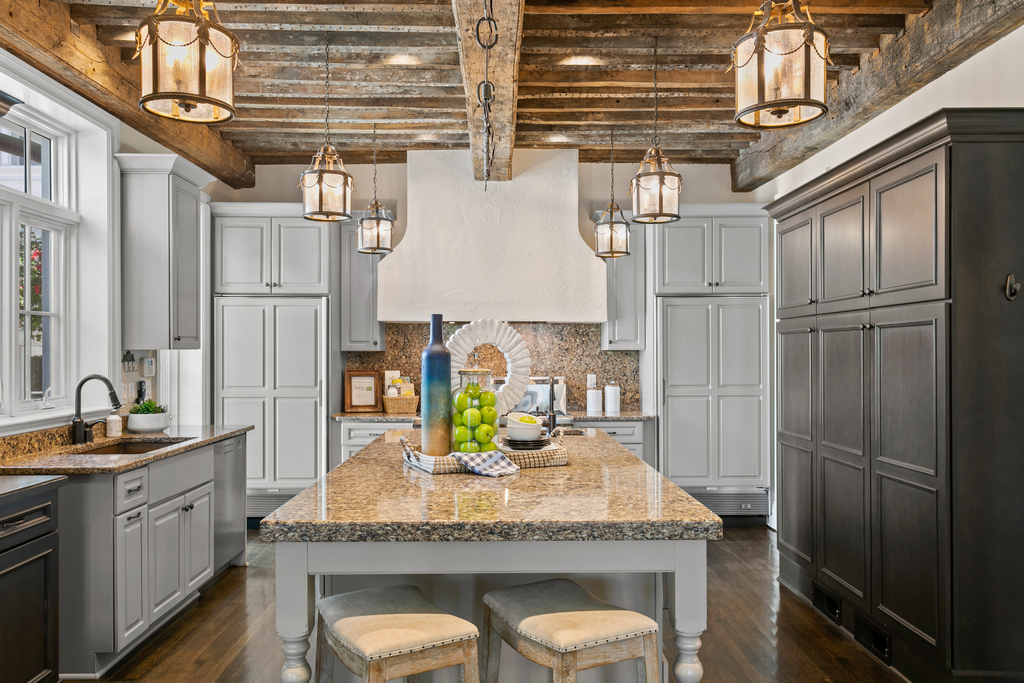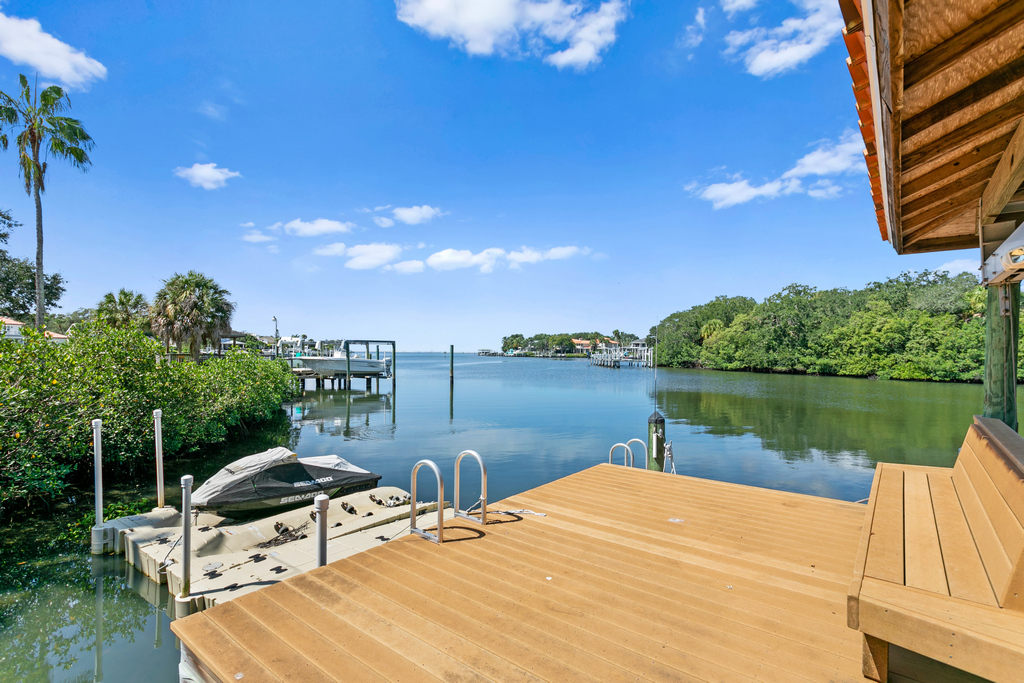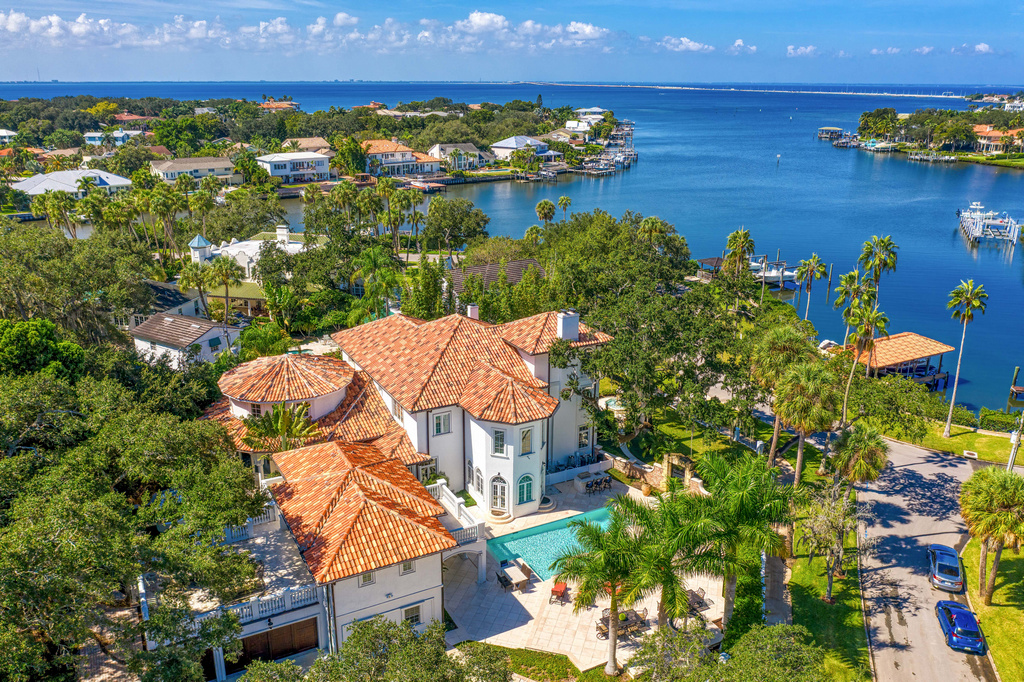
Jennifer Zales presents
Classic elegance meets modern sophistication in this stunning Beach Park gated estate on a rarely available ~1-acre waterfront parcel. A completely walled and wrought iron enclosed estate welcomes you to opulent living spaces on three levels, dramatic appointments throughout, separate guesthouse, marvelous limestone terraces, water views and captivating sunsets on an open Bay protected lagoon with 106 feet of waterfront. Designed for the very best of living and entertaining, masterful updates and refined finishes create the perfect Florida lifestyle while embracing the 1920s architectural heritage. Featuring two formal living areas, formal dining room, chef’s kitchen and a gracious family room offering a full entertaining bar, media room, 6 bedrooms, 8 full baths and 1 half-bath in over 7,300 square feet. A luxurious master suite boasts an impressive executive closet/dressing room and elegant bath with soaking tub. The spacious detached guesthouse greets visitors with a great room/dining area, bedroom, bathroom and private terrace. Pristine outdoor living and entertaining areas include a heated pool and spa, outdoor kitchen, expansive limestone terraced pool deck, covered entertaining area, pool cabana, tree house and manicured grounds, while a private covered dock/lifts offer quick open Bay access. Additional appointments include French doors, designer lighting, rich hardwood floors, multiple fireplaces, whole home generator, water filtration system, infrared security cameras, 3-car garage, plus additional parking areas in one of Tampa’s most sought-after communities.
Address: 823 S Bayside Drive, Tampa, FL 33609
Price: $7,495,000
Visit the property's website: www.823BaysideDr.com
For more information, please contact Jennifer Zales at 813-758-3443 or jennifer@jenniferzales.com
Jennifer Zales is the exclusive agent representing the Tampa Bay: Hillsborough and Pinellas Counties, Florida real estate market as a member of the Haute Residence Real Estate Network. View all of her listings here.

